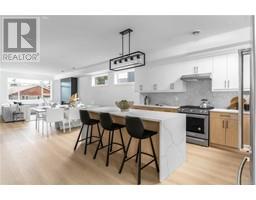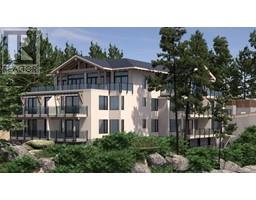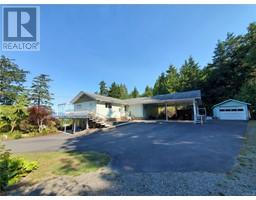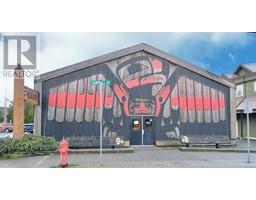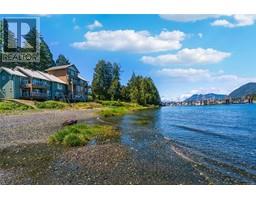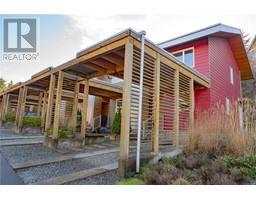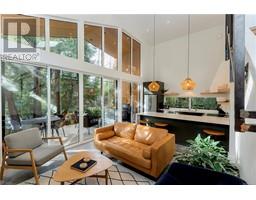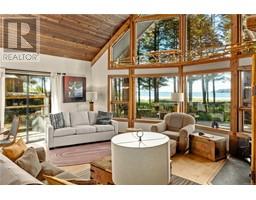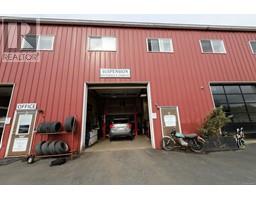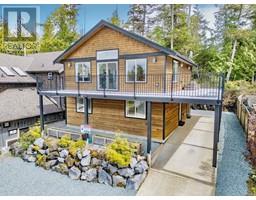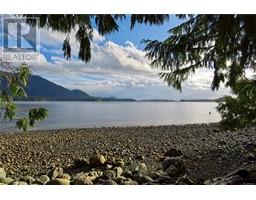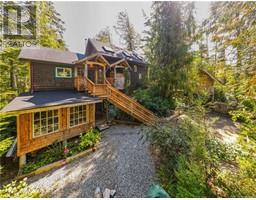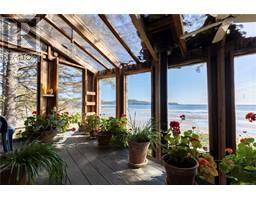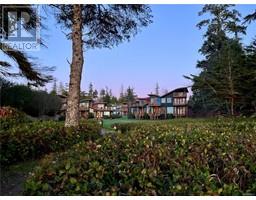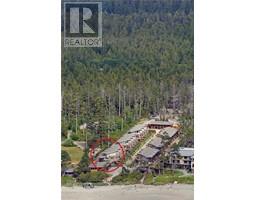901 Sandpiper Pl Tofino, Tofino, British Columbia, CA
Address: 901 Sandpiper Pl, Tofino, British Columbia
Summary Report Property
- MKT ID961959
- Building TypeHouse
- Property TypeSingle Family
- StatusBuy
- Added1 weeks ago
- Bedrooms6
- Bathrooms4
- Area3385 sq. ft.
- DirectionNo Data
- Added On06 May 2024
Property Overview
''Living On The Edge'' in Tofino, BC – Ideal Airbnb or Bed & Breakfast Opportunity- Nestled directly across the pristine Chesterman Beach and along the scenic ?apsc?iik t?as?ii Multi- Use Path, this extraordinary property offers a unique blend of nature and convenience in the heart of Tofino, BC. Boasting six beautifully appointed bedrooms and four modern bathrooms, this fully conforming Airbnb or bed and breakfast is designed to deliver an unforgettable experience for both guests and operators.Set amidst a stunning backdrop of old-growth forest, the property offers an immersive experience in nature’s tranquility. The expansive grounds provide ample parking suitable for guests and recreational vehicles, ensuring convenience for all types of visitors. Whether you are looking to relax in the privacy of the forest or explore the natural beauty of Tofino, this location is unparalleled.The property features a luxurious hot tub, perfect for unwinding after a day of adventure or simply soaking in the serene forest views. Every detail has been thoughtfully curated to enhance the comfort and enjoyment of guests, making it an attractive destination year-round.This turnkey operation is ready to start generating revenue with minimal setup, ideal for those looking to enter the hospitality market with a high-potential property in one of the most sought-after locations in BC. Don’t miss the opportunity to own and operate a piece of paradise in Tofino. (id:51532)
Tags
| Property Summary |
|---|
| Building |
|---|
| Land |
|---|
| Level | Rooms | Dimensions |
|---|---|---|
| Second level | Ensuite | 10'10 x 10'4 |
| Primary Bedroom | 18'11 x 12'2 | |
| Bedroom | 16'9 x 13'8 | |
| Bedroom | 20'2 x 13'8 | |
| Bathroom | 11'7 x 8'6 | |
| Bedroom | 12'7 x 9'5 | |
| Living room | 23'4 x 9'10 | |
| Kitchen | 15'1 x 10'5 | |
| Main level | Bedroom | 11'5 x 9'7 |
| Bathroom | 11'7 x 8'6 | |
| Dining nook | 9 ft x Measurements not available | |
| Kitchen | 13'10 x 11'6 | |
| Dining room | 16'9 x 8'1 | |
| Living room | 16'9 x 13'5 | |
| Entrance | 12'4 x 6'11 | |
| Bathroom | 11'7 x 8'6 | |
| Laundry room | 16'8 x 8'11 | |
| Bedroom | 24'11 x 23'4 |
| Features | |||||
|---|---|---|---|---|---|
| None | |||||












































































