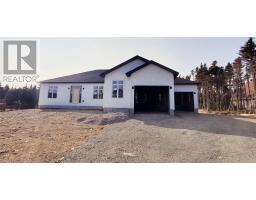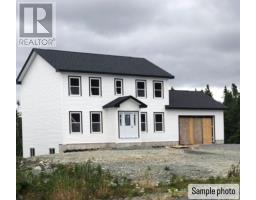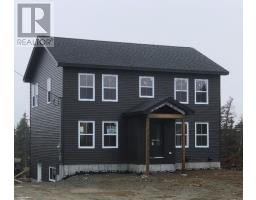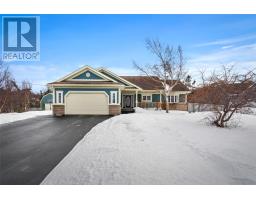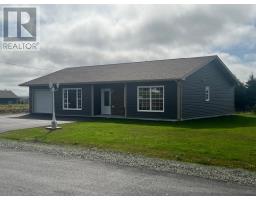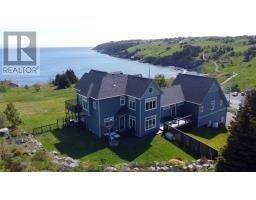17 Cordelia Crescent, Torbay, Newfoundland & Labrador, CA
Address: 17 Cordelia Crescent, Torbay, Newfoundland & Labrador
Summary Report Property
- MKT ID1267871
- Building TypeHouse
- Property TypeSingle Family
- StatusBuy
- Added11 weeks ago
- Bedrooms3
- Bathrooms3
- Area3675 sq. ft.
- DirectionNo Data
- Added On16 Feb 2024
Property Overview
Welcome to 17 Cordelia Crescent, an executive 2 storey home in Pineridge Creek subdivision in Beautiful Torbay. The main floor of this home has an open concept living room with propane fireplace, dining area and large kitchen with lots of cupboard space and counter space. It also has a sitting room, an office, half bathroom, laundry room and access to the attached garage which is currently used as a home gym completed with epoxy floor. The hardwood staircase leads you upstairs where you will find a large master bedroom with double walk in closets, and ensuite complete with double sinks, corner bathtub and stand up shower. It also has its own mini-split. There are also two other bedrooms and an extra room that could be used as an office, hobby room, or playroom. The basement is undeveloped and awaiting for your final touches to make this house your home. The garden will be a gardener's delight and adds great curb appeal. The front of the home has a covered porch while the backyard is fully fenced complete with a separate dog run or fenced play area if you wish. It also had a stone firepit area and a hottub on the lower deck. There is a separate 20x20 insulated detached garage for added storage complete with epoxy floor and it's own panel and the large paved driveway leads right to it. This home is conveniently located just minutes from Stavanger Drive and the Outer Ring Road. The subdivision has it's own playground and basketball court, and nearby access to hiking and quad trails. Come see all this immaculate home has to offer and the pride of ownership shown for this property both in the home and outside to the well manicured mature garden. Call today to make this house your HOME! (id:51532)
Tags
| Property Summary |
|---|
| Building |
|---|
| Land |
|---|
| Level | Rooms | Dimensions |
|---|---|---|
| Second level | Bath (# pieces 1-6) | 8'4""x8'3"" |
| Bedroom | 11'5""x13'7"" | |
| Bedroom | 11'2""x14""3"" | |
| Office | 7'11""x7'10"" | |
| Ensuite | 11'7""x10""1"" | |
| Primary Bedroom | 11'10""x18'7"" | |
| Main level | Laundry room | 5'7""x8'8"" |
| Office | 11'5""x10'3"" | |
| Bath (# pieces 1-6) | 5'5""x8'8"" | |
| Living room/Fireplace | 20'x14'6"" | |
| Dining room | 12'x14'6"" | |
| Kitchen | 12'x12'4"" | |
| Family room | 12'2""x11'2"" | |
| Foyer | 7'8""x7'1"" |
| Features | |||||
|---|---|---|---|---|---|
| Attached Garage | Detached Garage | Alarm System | |||
| Dishwasher | Refrigerator | Microwave | |||
| Air exchanger | |||||















































