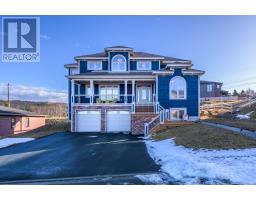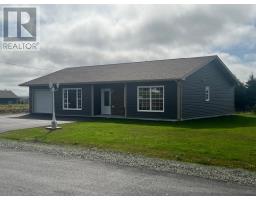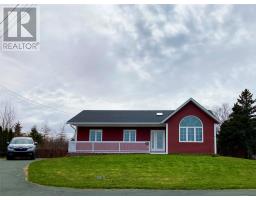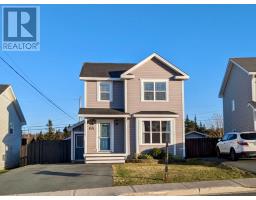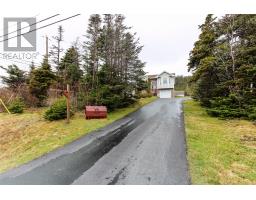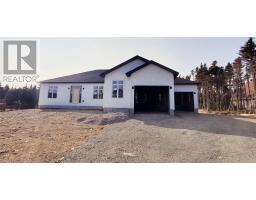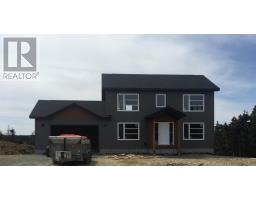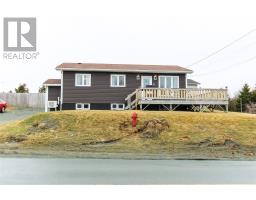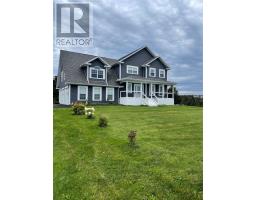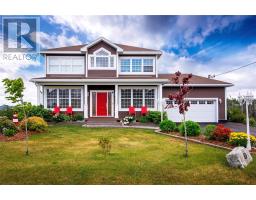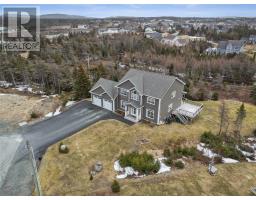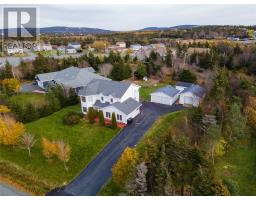41 Lower Street, Torbay, Newfoundland & Labrador, CA
Address: 41 Lower Street, Torbay, Newfoundland & Labrador
Summary Report Property
- MKT ID1267495
- Building TypeHouse
- Property TypeSingle Family
- StatusBuy
- Added15 weeks ago
- Bedrooms5
- Bathrooms5
- Area5738 sq. ft.
- DirectionNo Data
- Added On01 Feb 2024
Property Overview
Stunning architecturally designed coastal property. This home offers sweeping Oceanside views in a private fully matured forested valley. Centered on a 1.9-acre lot this 6-year-old home offers panoramic unobstructed views from multiple rooms and decks. Watch the whales, icebergs, and recreational fisheries from multiple vantage points. Take a bundle of firewood to the beach steps away or enjoy a hike on the East Coast Trail right out the door to Flatrock or Middle Cove and beyond. The stunning Atlantic views are complemented by a completely private backyard park with full southern exposure. Stretching hundreds of feet this beautiful setting is dotted with mature trees, fruit trees, rhubarb, and blueberry bushes. Enter the house to a two hundred square-foot tiled breezeway with four closets allowing storage for the whole family year-round. Continue to the open concept main with quartz countertops, built-in appliances, and a living room featuring 20-foot vaults and a dual-sided propane fireplace. Watch the sunrise from the primary bedroom, or step outside the adjoining deck for a morning coffee or evening drink. The primary bedroom also has a fully tiled shower, heated concrete tiles, a free-standing tub, and a full walk-in closet with built-ins. There are two additional bedrooms also with vaulted ceilings, walk-in closets, heated tiled ensuites, and four separate living room areas that allow everyone their own space. The basement contains a fourth bedroom with a full ensuite along with a fifth bedroom or flex room currently used as a gym. There are five separate decks and sitting areas around the house giving sunshine all day long. The triple garage with 14-foot ceilings allows for multiple vehicle storage along with room for lifts. Highly energy efficient with a 4-ton 3-zone heat pump and a bonus generator backup panel. See the 3D tour, the full video, and the info. package. (id:51532)
Tags
| Property Summary |
|---|
| Building |
|---|
| Land |
|---|
| Level | Rooms | Dimensions |
|---|---|---|
| Second level | Storage | 5x5 |
| Bath (# pieces 1-6) | 8.10x5.6 | |
| Bedroom | 11.9x13 | |
| Storage | 6.7x11 | |
| Ensuite | 8.4x13.6 | |
| Primary Bedroom | 13x12'11 | |
| Basement | Bath (# pieces 1-6) | 8.8X9.4 |
| Storage | 5.6X9.4 | |
| Bedroom | 13X15 | |
| Bedroom | 14x16 | |
| Recreation room | 14x21 | |
| Other | 9x30 | |
| Not known | 26x35 | |
| Main level | Ensuite | 6x9 |
| Storage | 4x6 | |
| Bedroom | 11x15 | |
| Family room | 12.4x24.9 | |
| Not known | 6.5x6.6 | |
| Laundry room | 5x6 | |
| Kitchen | 13x15 | |
| Dining room | 13x14 | |
| Living room/Fireplace | 12.11x14 | |
| Not known | 11.9x13 | |
| Bath (# pieces 1-6) | 4.6x9.8 | |
| Foyer | 20.7x9 |
| Features | |||||
|---|---|---|---|---|---|
| Garage(2) | Garage(3) | Cooktop | |||
| Dishwasher | Refrigerator | Oven - Built-In | |||
| Stove | Washer | Dryer | |||
















































