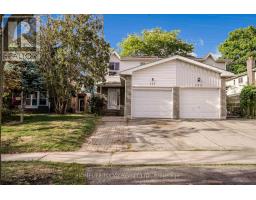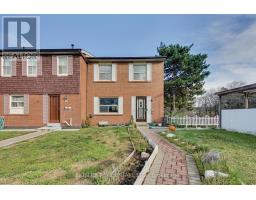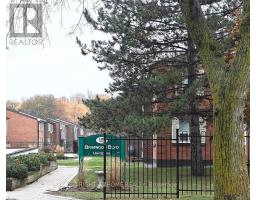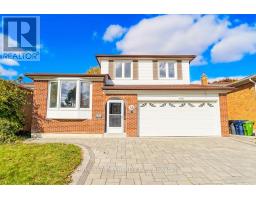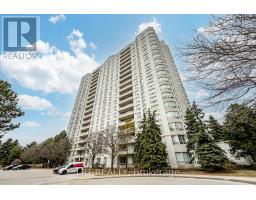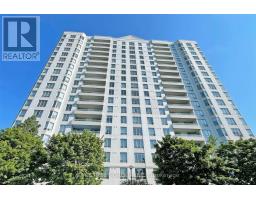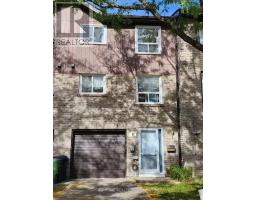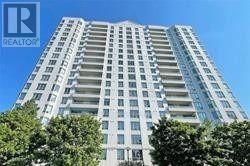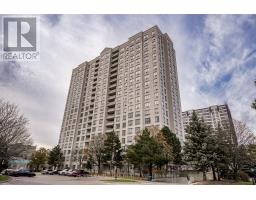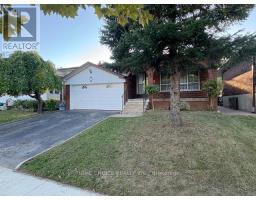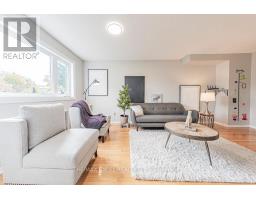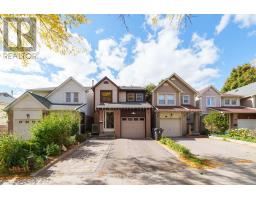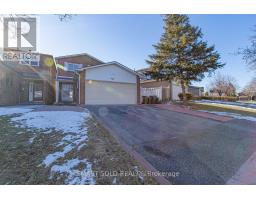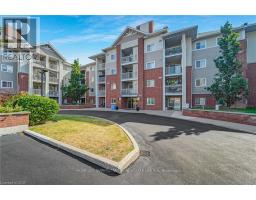Bedrooms
Bathrooms
Interior Features
Appliances Included
Garage door opener remote(s), Water Heater, Water meter
Basement Features
Walk out
Basement Type
N/A (Finished)
Building Features
Features
Cul-de-sac, Carpet Free
Square Footage
1600 - 1799 sqft
Rental Equipment
Air Conditioner, Furnace
Building Amenities
Visitor Parking
Heating & Cooling
Cooling
Central air conditioning
Exterior Features
Exterior Finish
Brick, Concrete
Neighbourhood Features
Community Features
Pet Restrictions
Amenities Nearby
Park, Public Transit, Schools, Place of Worship
Maintenance or Condo Information
Maintenance Fees
$167.56 Monthly
Maintenance Fees Include
Common Area Maintenance, Insurance, Parking
Maintenance Management Company
Orion Property & Asset
Parking
Parking Type
Attached Garage,Garage


































