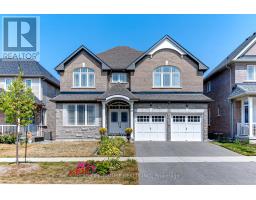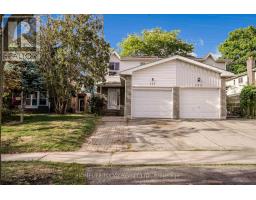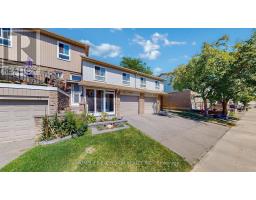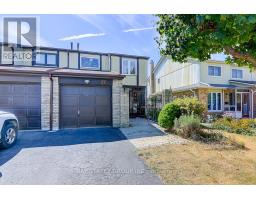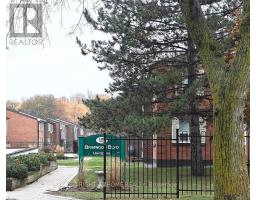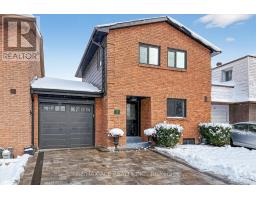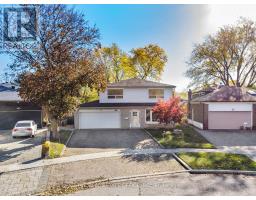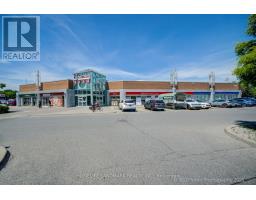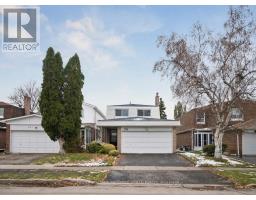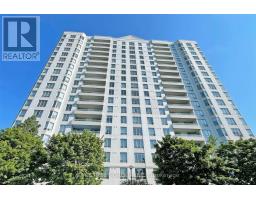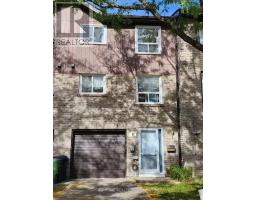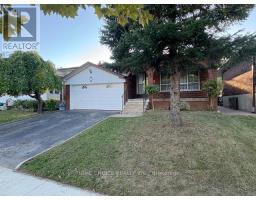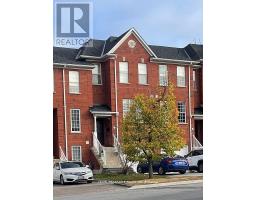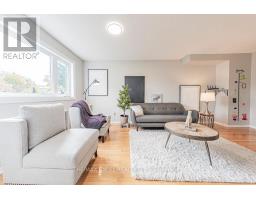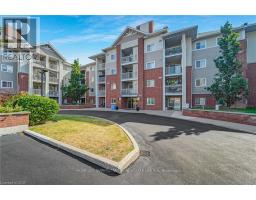TH 9 - 5039 FINCH AVENUE E, Toronto (Agincourt North), Ontario, CA
Address: TH 9 - 5039 FINCH AVENUE E, Toronto (Agincourt North), Ontario
3 Beds2 Baths1200 sqftStatus: Buy Views : 734
Price
$649,000
Summary Report Property
- MKT IDE12548376
- Building TypeRow / Townhouse
- Property TypeSingle Family
- StatusBuy
- Added1 days ago
- Bedrooms3
- Bathrooms2
- Area1200 sq. ft.
- DirectionNo Data
- Added On15 Nov 2025
Property Overview
Bedroom With Sitting Area & 5 Pc Ensuite. Sun-Drenched And Functionally Laid-Out. Home Comes With Renovated Floor, Kitchen With Quartz Countertops And Extra Pantry, Ensuite Laundry, Newly Painted. A Walk-Out To Beautifully Manicured Gardens. Comes With 2 Parking, Condo Fees Includes Cable TV And Internet. Excellent Amenities Include Car Wash, 24 Hr Security/Concierge, Indoor Pool, Sauna, Gym, Tennis Courts, Billiards, Table Tennis. T.T.C At Your Front Door, And More Just Steps Away. (id:51532)
Tags
| Property Summary |
|---|
Property Type
Single Family
Building Type
Row / Townhouse
Storeys
2
Square Footage
1200 - 1399 sqft
Community Name
Agincourt North
Title
Condominium/Strata
Parking Type
Underground,Garage
| Building |
|---|
Bedrooms
Above Grade
3
Bathrooms
Total
3
Partial
1
Interior Features
Appliances Included
Garage door opener remote(s), Dishwasher, Dryer, Stove, Washer, Window Coverings, Refrigerator
Flooring
Hardwood, Laminate
Basement Type
None
Building Features
Features
Elevator, Balcony, Carpet Free
Foundation Type
Concrete
Square Footage
1200 - 1399 sqft
Fire Protection
Alarm system, Monitored Alarm, Smoke Detectors
Building Amenities
Exercise Centre, Recreation Centre, Sauna, Security/Concierge
Heating & Cooling
Cooling
Central air conditioning
Heating Type
Forced air
Exterior Features
Exterior Finish
Concrete, Brick
Pool Type
Indoor pool
Neighbourhood Features
Community Features
Pets Allowed With Restrictions
Amenities Nearby
Public Transit
Maintenance or Condo Information
Maintenance Fees
$999.86 Monthly
Maintenance Fees Include
Common Area Maintenance, Insurance, Water, Parking
Maintenance Management Company
Metropolitan Toronto Condominium Corporation
Parking
Parking Type
Underground,Garage
Total Parking Spaces
2
| Level | Rooms | Dimensions |
|---|---|---|
| Second level | Primary Bedroom | 3.66 m x 3.05 m |
| Bedroom 2 | 3.66 m x 2.69 m | |
| Main level | Living room | 4.01 m x 3.35 m |
| Dining room | 2.74 m x 2.84 m | |
| Kitchen | 3.66 m x 2.23 m | |
| Bedroom 3 | 3.05 m x 2.69 m |
| Features | |||||
|---|---|---|---|---|---|
| Elevator | Balcony | Carpet Free | |||
| Underground | Garage | Garage door opener remote(s) | |||
| Dishwasher | Dryer | Stove | |||
| Washer | Window Coverings | Refrigerator | |||
| Central air conditioning | Exercise Centre | Recreation Centre | |||
| Sauna | Security/Concierge | ||||




















































