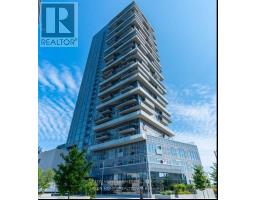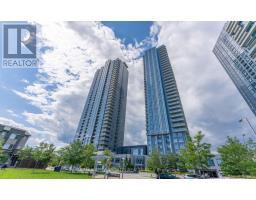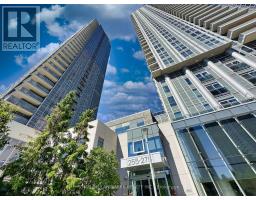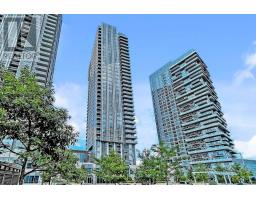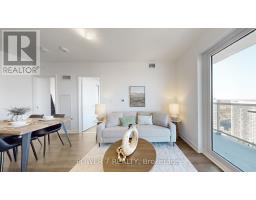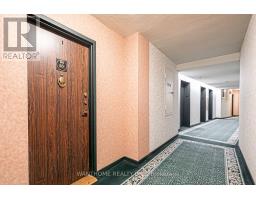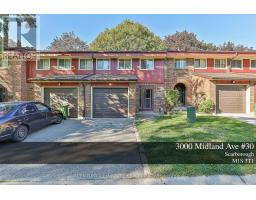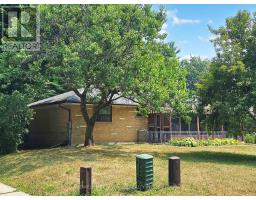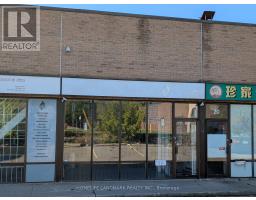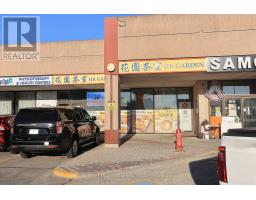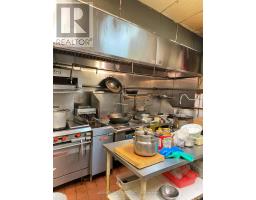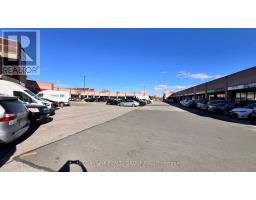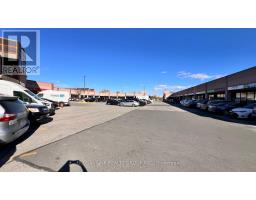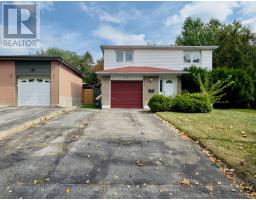24 FULHAM STREET, Toronto (Agincourt South-Malvern West), Ontario, CA
Address: 24 FULHAM STREET, Toronto (Agincourt South-Malvern West), Ontario
3 Beds1 Baths700 sqftStatus: Buy Views : 461
Price
$1,100,000
Summary Report Property
- MKT IDE12453565
- Building TypeHouse
- Property TypeSingle Family
- StatusBuy
- Added5 days ago
- Bedrooms3
- Bathrooms1
- Area700 sq. ft.
- DirectionNo Data
- Added On12 Oct 2025
Property Overview
* This All Brick Classic Bungalow Sits On A 66x166 Foot Lot In The Heart Of Agincourt And Offers The Flexibility Of Building Your Dream Home, Building An Addition, Or Just Moving In And Adding Your Personal Touch To The High Basement With A Separate Entrance * This Home Has Been Refreshed With Paint, New Light Fixtures, New Garage Door With Garage Door Opener (2025), A New Driveway (2025) That Will Accommodate 5 Cars * Most Windows Have Been Replaced * Move In Now And Enjoy An Easy Commute To Downtown And Easy Access To 401, DVP, 404, TTC (Subway Coming Soon), Golf Course, Park, Hospital, Shopping, C D Farquharson Junior Public School, And Agincourt Collegiate Institute * (id:51532)
Tags
| Property Summary |
|---|
Property Type
Single Family
Building Type
House
Storeys
1
Square Footage
700 - 1100 sqft
Community Name
Agincourt South-Malvern West
Title
Freehold
Land Size
66 x 166 FT
Parking Type
Detached Garage,Garage
| Building |
|---|
Bedrooms
Above Grade
3
Bathrooms
Total
3
Interior Features
Appliances Included
Water Heater, All, Dryer, Garage door opener, Stove, Washer, Refrigerator
Flooring
Hardwood
Basement Features
Separate entrance
Basement Type
N/A (Partially finished)
Building Features
Foundation Type
Block
Style
Detached
Architecture Style
Bungalow
Square Footage
700 - 1100 sqft
Rental Equipment
None
Fire Protection
Smoke Detectors
Structures
Shed
Heating & Cooling
Cooling
Central air conditioning
Heating Type
Forced air
Utilities
Utility Sewer
Sanitary sewer
Water
Municipal water
Exterior Features
Exterior Finish
Brick
Parking
Parking Type
Detached Garage,Garage
Total Parking Spaces
6
| Level | Rooms | Dimensions |
|---|---|---|
| Basement | Recreational, Games room | 3.3 m x 7.5 m |
| Recreational, Games room | 2.1 m x 4.1 m | |
| Ground level | Living room | 3.7 m x 4.3 m |
| Dining room | 2.1 m x 3 m | |
| Kitchen | 2.7 m x 2.9 m | |
| Primary Bedroom | 2.9 m x 3.7 m | |
| Bedroom | 2.8 m x 3.3 m | |
| Bedroom | 2.5 m x 3.3 m |
| Features | |||||
|---|---|---|---|---|---|
| Detached Garage | Garage | Water Heater | |||
| All | Dryer | Garage door opener | |||
| Stove | Washer | Refrigerator | |||
| Separate entrance | Central air conditioning | ||||































