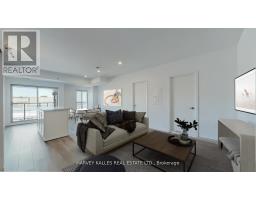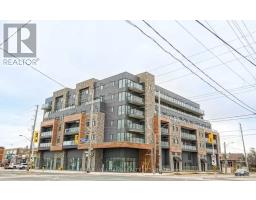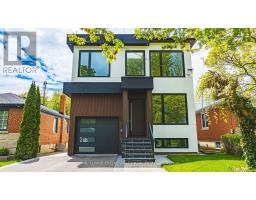479 RIMILTON AVENUE, Toronto (Alderwood), Ontario, CA
Address: 479 RIMILTON AVENUE, Toronto (Alderwood), Ontario
3 Beds2 Baths700 sqftStatus: Buy Views : 145
Price
$1,095,000
Summary Report Property
- MKT IDW12227125
- Building TypeHouse
- Property TypeSingle Family
- StatusBuy
- Added6 days ago
- Bedrooms3
- Bathrooms2
- Area700 sq. ft.
- DirectionNo Data
- Added On27 Aug 2025
Property Overview
Striking Modern Open Concept Raised Bungalow In Quiet Neighbourhood. Hardwood Flooring And 12' Vaulted Ceilings On Main Floor.Chef's Kitchen With Top Level Finishes Including: Cust/Cabinets, Ss Appliances, Gas Range With Commercial Hood, And 6-Stage Water Treatment System With Uv Lamp.H/E Appliances Thr-Out,Including Furnace, Hot Water Heater(O), Washer And Dryer.Upgraded Bathrooms With Heated Flooring.New Wndws(2018). R50 Insulation.Prime location near parks, top-rated schools, shopping, TTC, GO Transit, Sherway Gardens Mall, major highways with quick access to downtown and the airport. (id:51532)
Tags
| Property Summary |
|---|
Property Type
Single Family
Building Type
House
Storeys
1
Square Footage
700 - 1100 sqft
Community Name
Alderwood
Title
Freehold
Land Size
38.7 x 125 FT|under 1/2 acre
Parking Type
Attached Garage,Garage
| Building |
|---|
Bedrooms
Above Grade
2
Below Grade
1
Bathrooms
Total
3
Interior Features
Appliances Included
Wet Bar
Flooring
Hardwood, Tile
Basement Type
Full (Finished)
Building Features
Foundation Type
Block
Style
Detached
Architecture Style
Raised bungalow
Square Footage
700 - 1100 sqft
Heating & Cooling
Cooling
Central air conditioning
Heating Type
Forced air
Utilities
Utility Sewer
Sanitary sewer
Water
Municipal water
Exterior Features
Exterior Finish
Brick
Neighbourhood Features
Community Features
School Bus
Amenities Nearby
Park, Public Transit, Schools
Parking
Parking Type
Attached Garage,Garage
Total Parking Spaces
4
| Land |
|---|
Other Property Information
Zoning Description
Residential
| Level | Rooms | Dimensions |
|---|---|---|
| Lower level | Recreational, Games room | 5.64 m x 3.23 m |
| Bedroom 2 | 3.25 m x 2.77 m | |
| Bathroom | 2.2 m x 1.5 m | |
| Laundry room | 3.33 m x 2.08 m | |
| Utility room | 2.11 m x 2.29 m | |
| Main level | Kitchen | 3.53 m x 2.62 m |
| Living room | 6.6 m x 3.17 m | |
| Primary Bedroom | 4.37 m x 3.2 m | |
| Bathroom | 2.5 m x 1.6 m |
| Features | |||||
|---|---|---|---|---|---|
| Attached Garage | Garage | Wet Bar | |||
| Central air conditioning | |||||


























