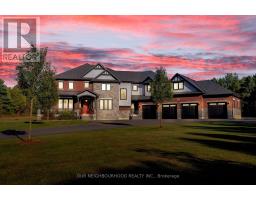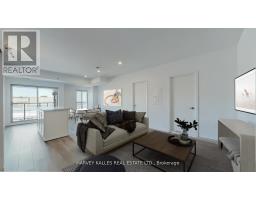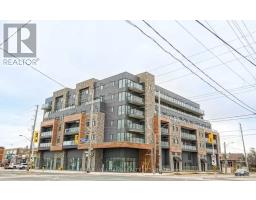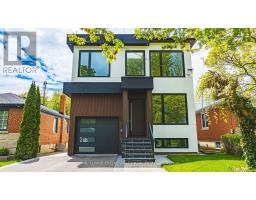6 ENFIELD AVENUE, Toronto (Alderwood), Ontario, CA
Address: 6 ENFIELD AVENUE, Toronto (Alderwood), Ontario
Summary Report Property
- MKT IDW12255115
- Building TypeHouse
- Property TypeSingle Family
- StatusBuy
- Added7 days ago
- Bedrooms6
- Bathrooms4
- Area2500 sq. ft.
- DirectionNo Data
- Added On25 Aug 2025
Property Overview
A Multi-Generational Gem with unbeatable access to downtown! This thoughtfully designed home offers the perfect blend of comfort, functionality, and space for the modern family. Just a 5 minute walk to Long Branch GO Station, you'll arrive at Union Station in under 30 minutes making your commute a breeze. This spacious sidesplit offers 6 bedrooms, 4 bathrooms, including a finished basement with a separate entrance and a bonus room above the garage, perfect for in-laws, teens, and guests. Enjoy this family friendly neighbourhood steps away from Enfield Park, Etobicoke Creek Trail and all the best of South Etobicoke living; shops, schools, lakefront trails, library and more. This home combines comfort, space, and a prime location for families to live together with ease. (id:51532)
Tags
| Property Summary |
|---|
| Building |
|---|
| Land |
|---|
| Level | Rooms | Dimensions |
|---|---|---|
| Basement | Bedroom | 2.9 m x 3.52 m |
| Kitchen | 3 m x 2.36 m | |
| Recreational, Games room | 4.27 m x 3.22 m | |
| Bedroom | 3.48 m x 3.2 m | |
| Main level | Living room | 4.17 m x 4.45 m |
| Kitchen | 2.96 m x 5.5 m | |
| Dining room | 8.58 m x 5.4 m | |
| Family room | 8.58 m x 5.4 m | |
| Upper Level | Primary Bedroom | 5.39 m x 3.09 m |
| Bedroom 2 | 2.79 m x 4.39 m | |
| Bedroom 3 | 4.35 m x 2.84 m | |
| Bedroom 4 | 3.44 m x 2.5 m | |
| In between | Media | 3.05 m x 6.89 m |
| Features | |||||
|---|---|---|---|---|---|
| Ravine | In-Law Suite | Attached Garage | |||
| Garage | Cooktop | Dishwasher | |||
| Dryer | Microwave | Oven | |||
| Washer | Two Refrigerators | Separate entrance | |||
| Central air conditioning | Fireplace(s) | ||||




























































