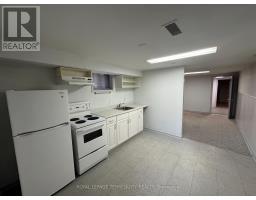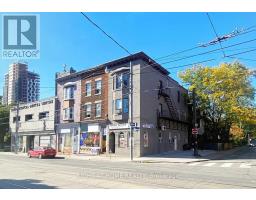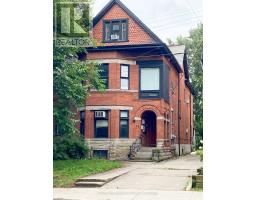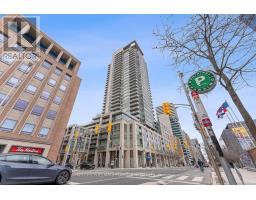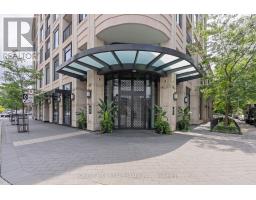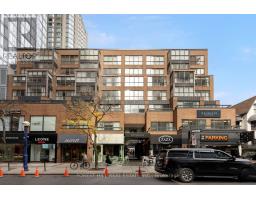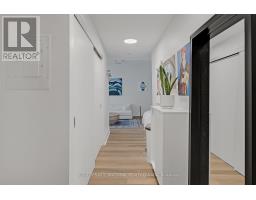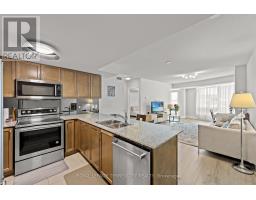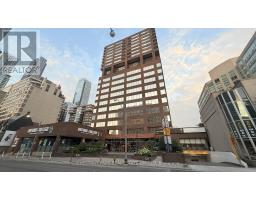102 BLOOR STREET, Toronto (Annex), Ontario, CA
Address: 102 BLOOR STREET, Toronto (Annex), Ontario
Summary Report Property
- MKT IDC12372437
- Building TypeApartment
- Property TypeSingle Family
- StatusRent
- Added4 days ago
- Bedrooms2
- Bathrooms1
- AreaNo Data sq. ft.
- DirectionNo Data
- Added On01 Sep 2025
Property Overview
Discover refined city living in this spacious one-bedroom plus den residence, ideally located in the heart of trendy Yorkville. Set in a classy boutique building, this suite offers clear, open views that fill the space with natural light. The thoughtful layout features a generous primary bedroom with floor to ceiling windows overlooking Yorkville park, a versatile den perfect for a home office or guest space, and an open-concept living and dining area ideal for both daily living and entertaining. Step outside your door and enjoy Yorkville's Upscale shops, cafes, fine dining, and cultural attractions. Bloor Street and Bay Street subway stations are just steps away. The stylish lobby has direct access to both Bloor street shopping and iconic Yorkville Park (The Rock). With premier amenities including 24 hr concierge, gym and Outdoor terrace, a prestigious address, and unparalleled walkability, this home blends sophistication with convenience.Perfect for the Urban professional or those seeking a stylish pied-à-terre in Torontos most coveted neighbourhood. (id:51532)
Tags
| Property Summary |
|---|
| Building |
|---|
| Level | Rooms | Dimensions |
|---|---|---|
| Main level | Den | 2.59 m x 2.43 m |
| Living room | 6.7 m x 2.97 m | |
| Dining room | 6.7 m x 2.97 m | |
| Kitchen | 2.59 m x 2.43 m | |
| Primary Bedroom | 3.2 m x 2.97 m |
| Features | |||||
|---|---|---|---|---|---|
| Balcony | Carpet Free | Underground | |||
| Garage | Water Heater | Dishwasher | |||
| Dryer | Freezer | Microwave | |||
| Stove | Washer | Window Coverings | |||
| Refrigerator | Central air conditioning | Storage - Locker | |||

































