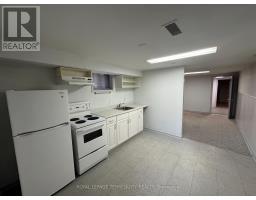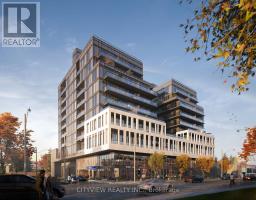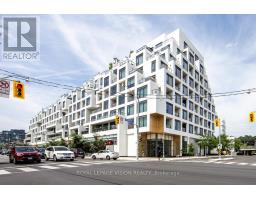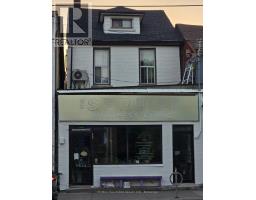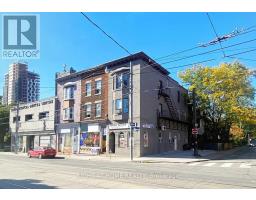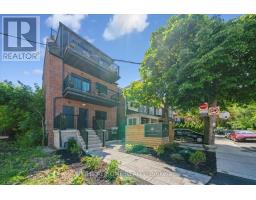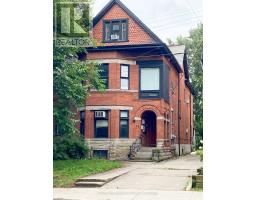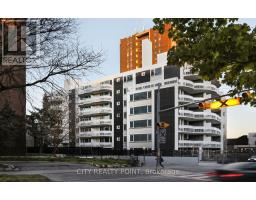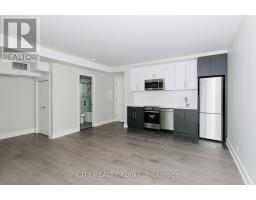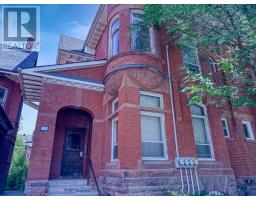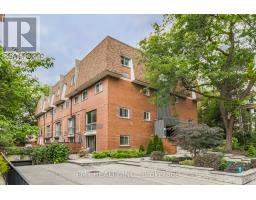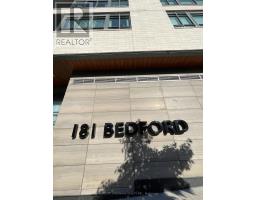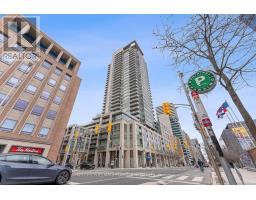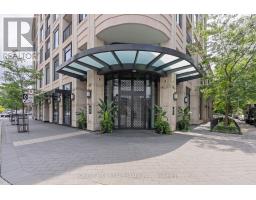615 - 95 PRINCE ARTHUR AVENUE, Toronto (Annex), Ontario, CA
Address: 615 - 95 PRINCE ARTHUR AVENUE, Toronto (Annex), Ontario
Summary Report Property
- MKT IDC12406963
- Building TypeApartment
- Property TypeSingle Family
- StatusRent
- Added1 weeks ago
- Bedrooms1
- Bathrooms1
- AreaNo Data sq. ft.
- DirectionNo Data
- Added On16 Sep 2025
Property Overview
Welcome to 95 Prince Arthur The Dunhill in the heart of the Annex/Yorkville. One-bedroom + den/sunroom suite features a smart, functional layout. The kitchen comes with full-size appliances, including a dishwasher and breakfast bar, overlooking the spacious living/dining area. The oversized primary bedroom has a double closet, and the bright den, which is ideal for a home office. Additional highlights include in-unit laundry, central A/C, one underground parking space, and utilities (heat, hydro, water) are included. Residents enjoy a 24-hour concierge, a renovated rooftop patio with hot tub, BBQs and lounge areas, a party room, visitor parking, bike storage, and a landscaped private courtyard. An unbeatable location steps to St. George subway (Lines 1 & 2), U of T, Bloor Street shops, restaurants, cafes, the ROM, and nearby parks. Walk Score: 98 | Transit Score: 98 | Bike Score: 100. (id:51532)
Tags
| Property Summary |
|---|
| Building |
|---|
| Level | Rooms | Dimensions |
|---|---|---|
| Flat | Foyer | 2.21 m x 3 m |
| Kitchen | 2.29 m x 2.57 m | |
| Dining room | 3.48 m x 7.82 m | |
| Living room | 3.48 m x 7.82 m | |
| Bedroom | 3.1 m x 4.52 m | |
| Den | 3.12 m x 2.97 m | |
| Bathroom | 1.75 m x 2.29 m |
| Features | |||||
|---|---|---|---|---|---|
| Carpet Free | Underground | Garage | |||
| Dishwasher | Dryer | Stove | |||
| Washer | Refrigerator | Central air conditioning | |||
| Visitor Parking | Party Room | Security/Concierge | |||






















