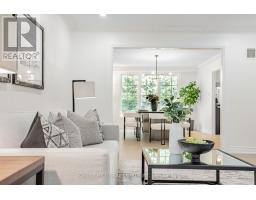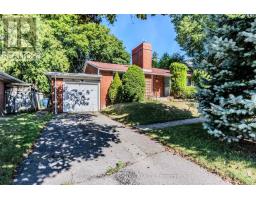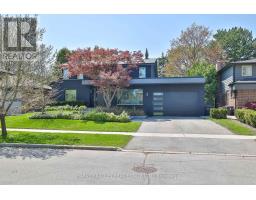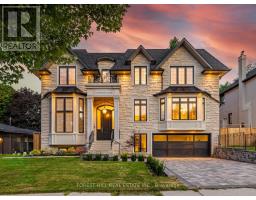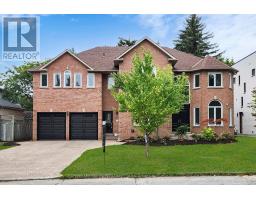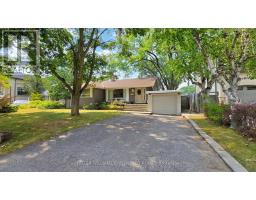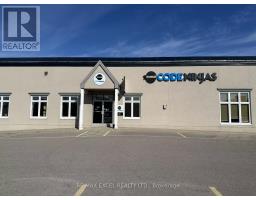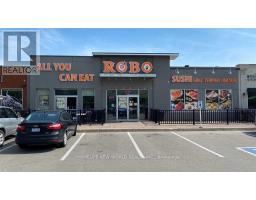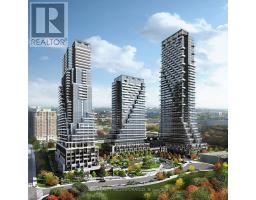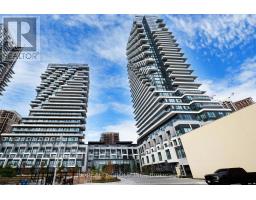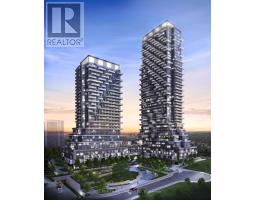46 CHELFORD ROAD, Toronto (Banbury-Don Mills), Ontario, CA
Address: 46 CHELFORD ROAD, Toronto (Banbury-Don Mills), Ontario
Summary Report Property
- MKT IDC12367657
- Building TypeHouse
- Property TypeSingle Family
- StatusBuy
- Added4 days ago
- Bedrooms4
- Bathrooms3
- Area1100 sq. ft.
- DirectionNo Data
- Added On28 Aug 2025
Property Overview
Cozy & Sun-Filled Ranchstyle Raised Bungalow In Prestigious Banbury-Don Mills Neighbourhood! 75 Ft Wide Dream Regular Table Lot * Nestled Amongst Prestigious Multi-Million Dollar Estates * This Well Maintained & Thoughtfully Updated Detached House Features Expansive Floor-to-ceiling Windows and Two Skylights That Brighten The Entire Space * Two Fireplaces & A Spa Like Main Washroom, Resort-Like Backyard With Covered Patio, High Hedges, A Tranquil Fish Pond & Pool Perfect For Relaxing or Entertaining Guests * Gardener's Delight & Cottage Living In The City * Top Ranking Rippleton PS, St Andrew's MS/Windfields MS & York Mills CI * Close To Top Private Schools, Shops At Don Mills, York Mills Gardens, Banbury Community Centre (Tennis Court), Windfields Park, Edwards Gardens & Many Parkettes * Easy Access To Subway, Go Station & Highways * Minutes To Downtown * Great Opportunity For End User, Investor Or Builder * Enjoy As Is Or Build Your Dream Home ! (id:51532)
Tags
| Property Summary |
|---|
| Building |
|---|
| Land |
|---|
| Level | Rooms | Dimensions |
|---|---|---|
| Basement | Recreational, Games room | 8.77 m x 4.49 m |
| Bedroom 4 | 4 m x 3.85 m | |
| Office | 3.21 m x 3.37 m | |
| Main level | Living room | 4.39 m x 4.4 m |
| Dining room | 4.16 m x 3.5 m | |
| Kitchen | 3.93 m x 2.59 m | |
| Primary Bedroom | 3.6 m x 3.32 m | |
| Bedroom 2 | 3.58 m x 3.34 m | |
| Bedroom 3 | 2.89 m x 3.21 m |
| Features | |||||
|---|---|---|---|---|---|
| Flat site | Level | Attached Garage | |||
| Garage | Garage door opener remote(s) | Water meter | |||
| Dishwasher | Dryer | Garage door opener | |||
| Microwave | Stove | Washer | |||
| Window Coverings | Refrigerator | Central air conditioning | |||
| Fireplace(s) | |||||




































