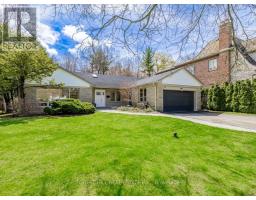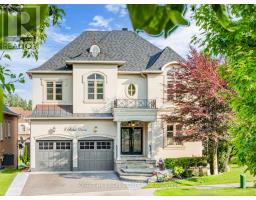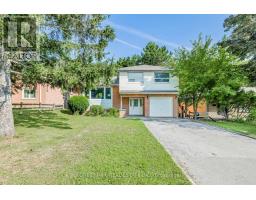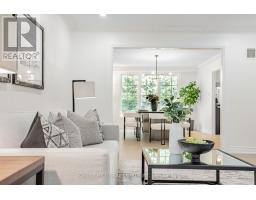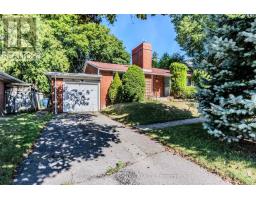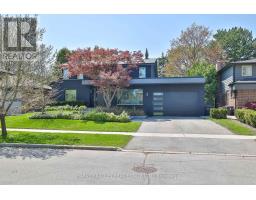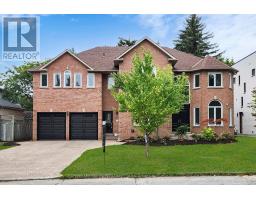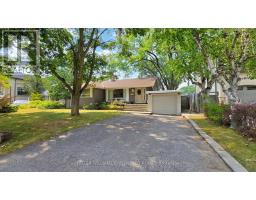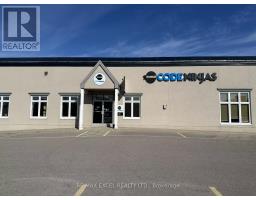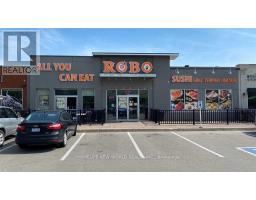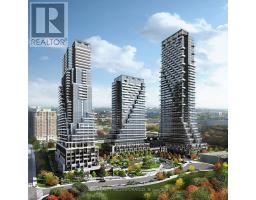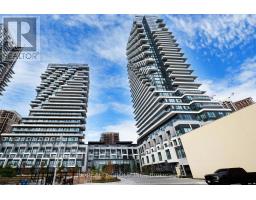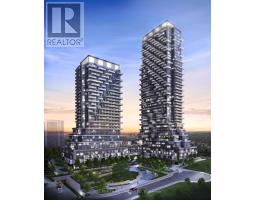39 RIPPLETON ROAD, Toronto (Banbury-Don Mills), Ontario, CA
Address: 39 RIPPLETON ROAD, Toronto (Banbury-Don Mills), Ontario
Summary Report Property
- MKT IDC12341529
- Building TypeHouse
- Property TypeSingle Family
- StatusBuy
- Added1 weeks ago
- Bedrooms5
- Bathrooms6
- Area3500 sq. ft.
- DirectionNo Data
- Added On24 Aug 2025
Property Overview
**Welcome to ""LUXURIOUS"" Custom-Built, over 1yr only(RARELY-LIVED)---39 Rippleton Rd, ideally located prestigious banbury neighbourhood**This impressive home offers approximately 7000Sf living space including a lower level(4,672Sf for 1st/2nd floors) with an**ELEVATOR**backyard with unobstructed view(park-like setting). This home is a stunning blend of timeless architecture with a majestic facade, natural stone and brick exterior and striking interiors with a private ELEVATOR****THIS HOME COMBINES Timeless Beauty, Contemporary Sophistication****The main floor office provides a refined retreat and soaring ceilings(approximately 14ft) draw your eye upward. This home offers spaciously-designed, open concept living/dining rooms, and the home's elegant-posture & airy atmosphere. The dream gourmet kitchen offers a top-of-the-line appliance(SUBZERO & WOLF BRAND), stunning large 2 centre islands with waterfall marble stone & pot filler, indirect lightings and seamless flow into a spacious breakfast area leading to the sundeck-open view of backyard. The family room is perfect for entertaining and family gathering place. The gorgeous primary suite offers a heated/spa-like ensuite and a walk-in closet. The additional bedrooms feature all own ensuites for privacy and convenience, walk-in closets, hardwood flooring, and large windows. Upstairs, the functional laundry room area(2nd floor).The fully finished walk-out basement includes heated floors thru-out, a large recreation room area with wet bar, a 2nd laundry room. The backyard of the home features a large sundeck and fully fenced yard, offering open view(park-like setting) for privacy. Just steps from Edwards Gardens, Sunnybrook Park, Shops at Don Mills, Banbury Community Centre, Parks-----Zoned for top public schools and close to Toronto's top private schools (id:51532)
Tags
| Property Summary |
|---|
| Building |
|---|
| Land |
|---|
| Level | Rooms | Dimensions |
|---|---|---|
| Second level | Laundry room | Measurements not available |
| Primary Bedroom | 6.75 m x 5.58 m | |
| Bedroom 2 | 4.44 m x 3.98 m | |
| Bedroom 3 | 5.25 m x 3.98 m | |
| Bedroom 4 | 5.12 m x 4.36 m | |
| Lower level | Recreational, Games room | 12.62 m x 5.28 m |
| Bedroom | 3.88 m x 3.6 m | |
| Den | 3.12 m x 2.97 m | |
| Laundry room | Measurements not available | |
| Main level | Library | 4.14 m x 4.07 m |
| Living room | 5.1 m x 4.42 m | |
| Dining room | 4.64 m x 4.42 m | |
| Kitchen | 5.76 m x 5.15 m | |
| Eating area | 5 m x 4.39 m | |
| Family room | 6 m x 5.07 m |
| Features | |||||
|---|---|---|---|---|---|
| Lighting | Carpet Free | Garage | |||
| Garage door opener remote(s) | Central Vacuum | Blinds | |||
| Dishwasher | Dryer | Microwave | |||
| Oven | Stove | Washer | |||
| Wine Fridge | Refrigerator | Separate entrance | |||
| Walk out | Central air conditioning | ||||




















































