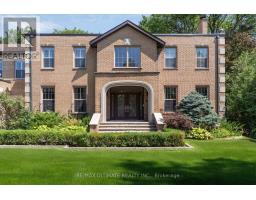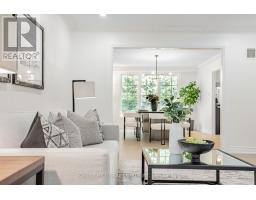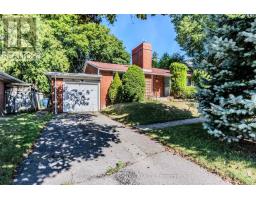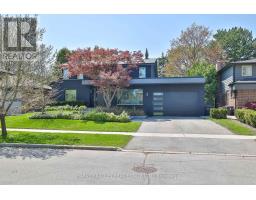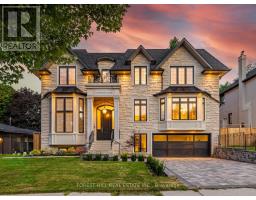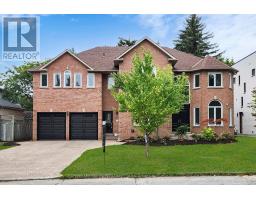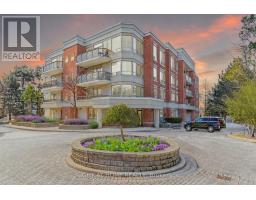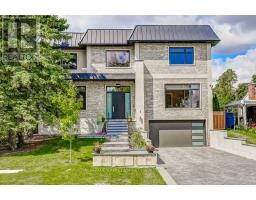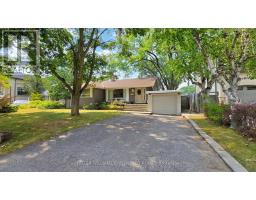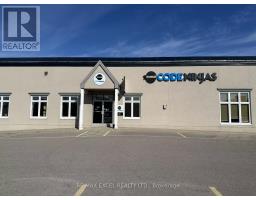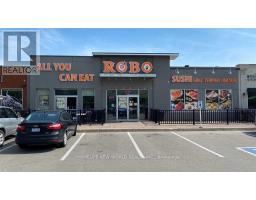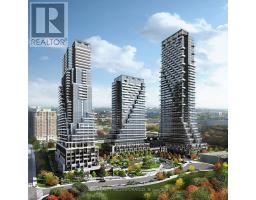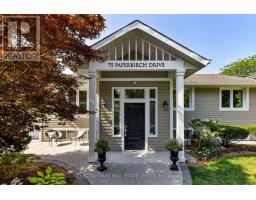74 DUTCH MYRTLE WAY, Toronto (Banbury-Don Mills), Ontario, CA
Address: 74 DUTCH MYRTLE WAY, Toronto (Banbury-Don Mills), Ontario
Summary Report Property
- MKT IDC12379805
- Building TypeRow / Townhouse
- Property TypeSingle Family
- StatusBuy
- Added3 days ago
- Bedrooms3
- Bathrooms4
- Area1600 sq. ft.
- DirectionNo Data
- Added On21 Sep 2025
Property Overview
Welcome to 74 Dutch Myrtle Way, a stunning three-storey townhouse nestled in the highly desirable Don Mills and Lawrence neighbourhood, within walking distance to the Shops at Don Mills. This spacious and sun-filled home offers three generously-sized bedrooms and four beautifully updated bathrooms. The renovated eat-in kitchen features quartz countertops, stainless steel appliances, and charming views of the front courtyard. The open-concept living and dining areas are perfect for entertaining, with a walkout to a private deck, and a beautifully landscaped backyard oasis, a rare find in this urban setting. Upstairs, the primary bedroom features two closets and a luxurious 3-piece ensuite. The second bedroom includes a double closet and a 4-piece ensuite. The third-floor bedroom provides added privacy, perfect for a guest room, office, or studio space. The third level offers access to a stunning rooftop patio with scenic views, ideal for a morning coffee or evening cocktails. The lower level includes a cozy family room with an electric fireplace and above-grade windows, a 2-piece bathroom and direct access to the garage. **Pets Allowed** Don't miss this exceptional opportunity to own a turnkey home in one of Toronto's most desirable communities. (id:51532)
Tags
| Property Summary |
|---|
| Building |
|---|
| Level | Rooms | Dimensions |
|---|---|---|
| Second level | Primary Bedroom | 4.41 m x 4.31 m |
| Bedroom 2 | 4.41 m x 3.16 m | |
| Bedroom 3 | 4.38 m x 3.15 m | |
| Basement | Family room | 4.32 m x 3.77 m |
| Main level | Foyer | 1.87 m x 3 m |
| Kitchen | 3.24 m x 3.84 m | |
| Living room | 4.39 m x 4.6 m | |
| Dining room | 3.44 m x 3.23 m |
| Features | |||||
|---|---|---|---|---|---|
| Attached Garage | Garage | Dishwasher | |||
| Stove | Window Coverings | Refrigerator | |||
| Central air conditioning | Fireplace(s) | ||||










































