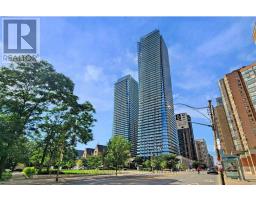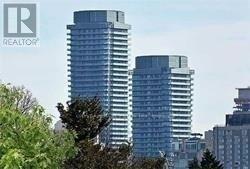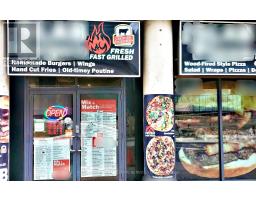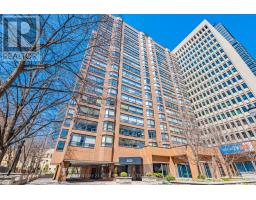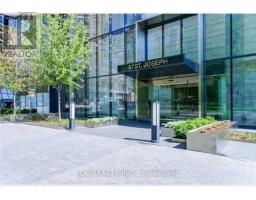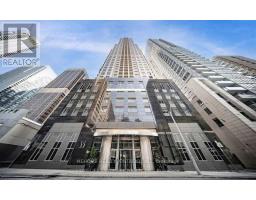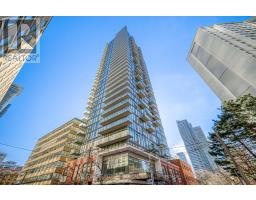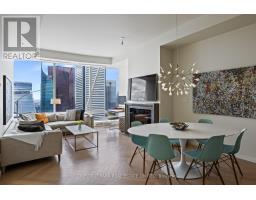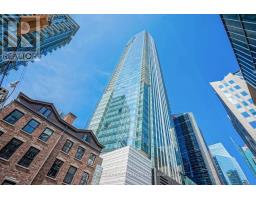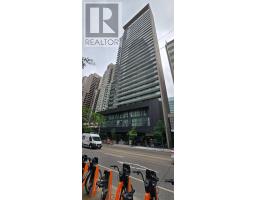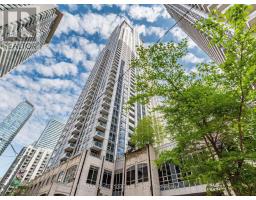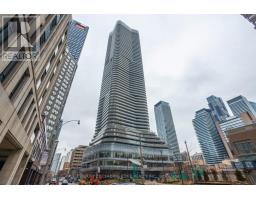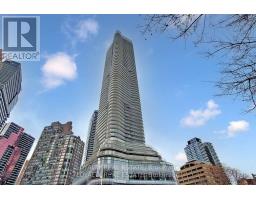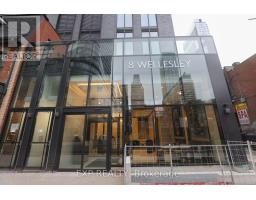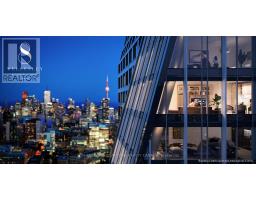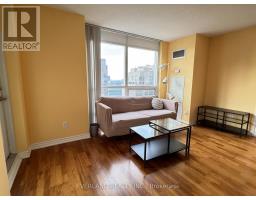1609 - 909 BAY STREET, Toronto (Bay Street Corridor), Ontario, CA
Address: 1609 - 909 BAY STREET, Toronto (Bay Street Corridor), Ontario
Summary Report Property
- MKT IDC12358729
- Building TypeApartment
- Property TypeSingle Family
- StatusBuy
- Added12 weeks ago
- Bedrooms3
- Bathrooms2
- Area1400 sq. ft.
- DirectionNo Data
- Added On22 Aug 2025
Property Overview
For downtown lovers who seek a home-sized condo! *** 1480 sq ft *** Fully renovated 3 bedroom, 2 bathroom corner unit in a prestigious Bay Street building. High floor with windows all around, overlooking a park, with never obstructed view. Kitchen, bathrooms, appliances, floors, paint -all redone in 2022 by present owners. Modern white kitchen with a huge quartz countertop, cooktop and B/I oven. L-shape living and dining area, both with access to a corner balcony. All 3 spacious bedrooms. Primary bedroom has a walk-in closet and 5pc ensuite with both glass shower and soaker tub. City views from every room. See floor plans for fantastic layout. City living at its best: short walk to Wellesley Subway, Yorkville shopping, Universities, and tons of restaurants and cafes. (id:51532)
Tags
| Property Summary |
|---|
| Building |
|---|
| Level | Rooms | Dimensions |
|---|---|---|
| Flat | Living room | 6.6 m x 3.71 m |
| Dining room | 3.35 m x 3.12 m | |
| Kitchen | 4.72 m x 3.02 m | |
| Eating area | 4.72 m x 3.02 m | |
| Primary Bedroom | 7.54 m x 3.4 m | |
| Bedroom 2 | 3.61 m x 3.25 m | |
| Bedroom 3 | 3.99 m x 2.9 m |
| Features | |||||
|---|---|---|---|---|---|
| Balcony | Underground | Garage | |||
| Cooktop | Dishwasher | Dryer | |||
| Furniture | Oven | Washer | |||
| Window Coverings | Refrigerator | Central air conditioning | |||
| Security/Concierge | Exercise Centre | Storage - Locker | |||













































