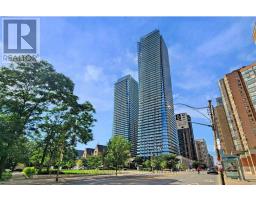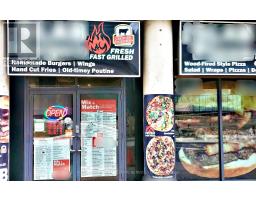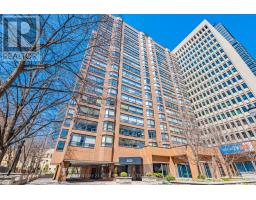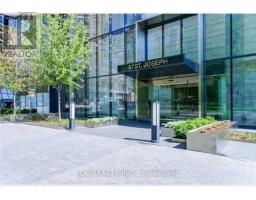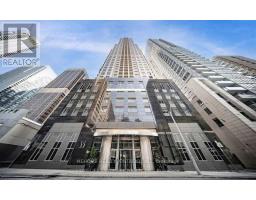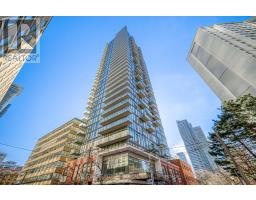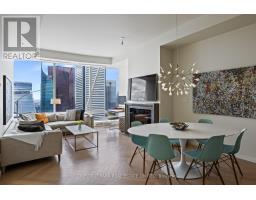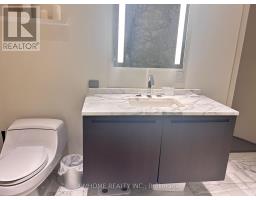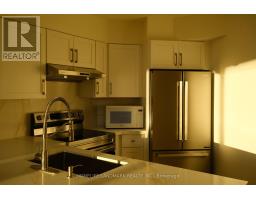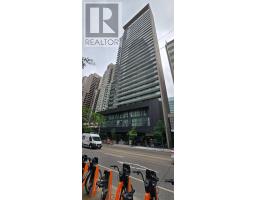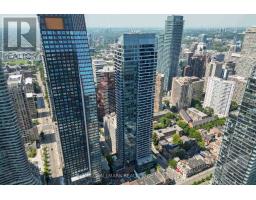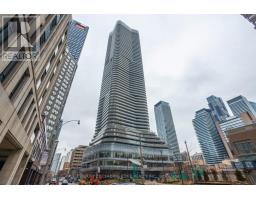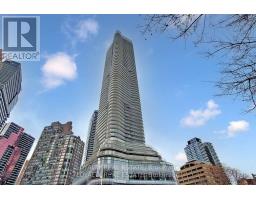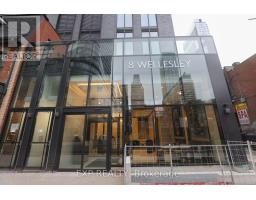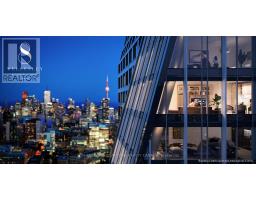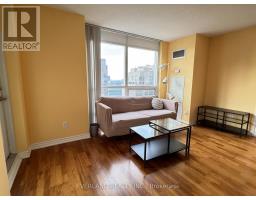612 - 11 WELLESLEY STREET W, Toronto (Bay Street Corridor), Ontario, CA
Address: 612 - 11 WELLESLEY STREET W, Toronto (Bay Street Corridor), Ontario
Summary Report Property
- MKT IDC12396862
- Building TypeApartment
- Property TypeSingle Family
- StatusBuy
- Added1 weeks ago
- Bedrooms2
- Bathrooms1
- Area500 sq. ft.
- DirectionNo Data
- Added On22 Oct 2025
Property Overview
Welcome To 11 Wellesley A Bright And Spacious 1+Den Suite With Rare One Parking Spot And Two Lockers, Perfectly SituatedIn The Heart Of Downtown. Functional Layout Featuring Floor-To-Ceiling Windows, 9-Ft Ceilings, And A Spacious Den Ideal For A Home OfficeOr Guest Room. Modern Kitchen With Built-In Appliances, Quartz Countertops, And Sleek Cabinetry. Enjoy Seamless Indoor-Outdoor LivingWith A Massive 232 Sq.Ft. Private Terrace An Extremely Rare Find In The Building And Surrounding Area. Steps To Wellesley Subway, U Of T,TMU, Shops, Restaurants, Hospitals, And All Amenities Along Yonge. World-Class Amenities Include Indoor Pool, Gym, Yoga Studio, Sauna,Steam Room, Party Room, Lounge, And Rooftop Terrace With BBQs. A Beautiful Urban Oasis Surrounded By A Newly Completed Park AndPlayground. A Truly Must-See! (id:51532)
Tags
| Property Summary |
|---|
| Building |
|---|
| Level | Rooms | Dimensions |
|---|---|---|
| Main level | Living room | 3.73 m x 6.3 m |
| Dining room | 3.73 m x 6.3 m | |
| Kitchen | Measurements not available | |
| Primary Bedroom | 3.25 m x 2.74 m | |
| Den | 2.92 m x 2.08 m |
| Features | |||||
|---|---|---|---|---|---|
| In suite Laundry | Underground | Garage | |||
| Oven - Built-In | Garage door opener remote(s) | Cooktop | |||
| Dishwasher | Dryer | Microwave | |||
| Stove | Washer | Window Coverings | |||
| Refrigerator | Central air conditioning | Security/Concierge | |||
| Exercise Centre | Party Room | Sauna | |||
| Storage - Locker | |||||











































