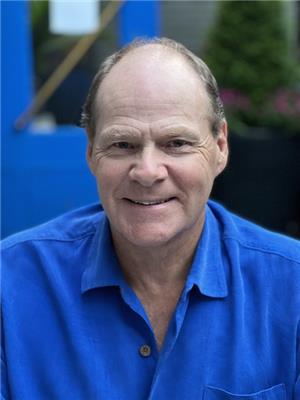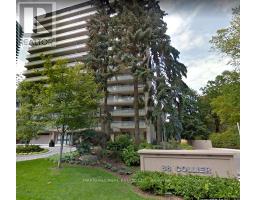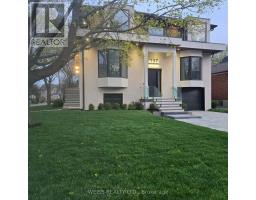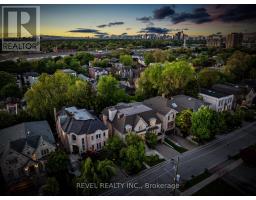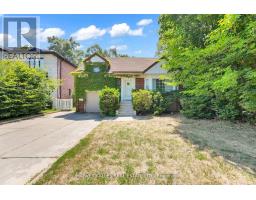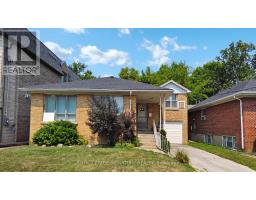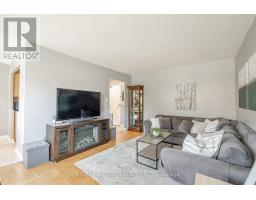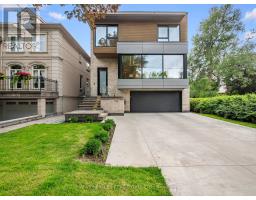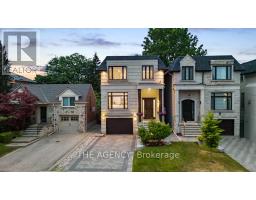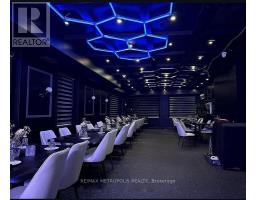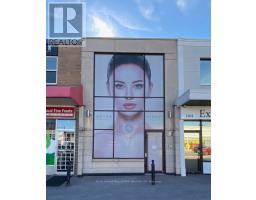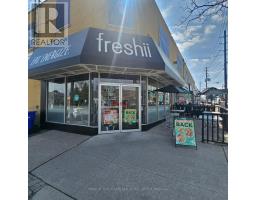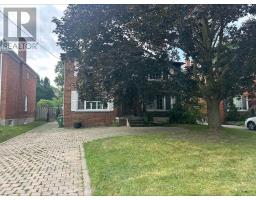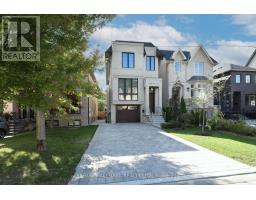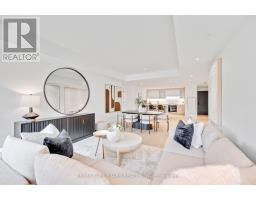514 BROOKDALE AVENUE, Toronto (Bedford Park-Nortown), Ontario, CA
Address: 514 BROOKDALE AVENUE, Toronto (Bedford Park-Nortown), Ontario
Summary Report Property
- MKT IDC12376134
- Building TypeHouse
- Property TypeSingle Family
- StatusBuy
- Added7 weeks ago
- Bedrooms5
- Bathrooms4
- Area3000 sq. ft.
- DirectionNo Data
- Added On03 Sep 2025
Property Overview
**Welcome to 514 Brookdale. Located on a quiet, tree-lined street on a beautiful landscaped lot in the heart of Ledbury Park. Custom-built Home designed by Richard Wengle. Approximately 4100 Sq Ft. Of Total Living Including Finished lower level. 4+1 bedrooms with 9-foot ceilings and hardwood on main floor. Lower level Rec Room with gas fireplace, custom bar, granite counter and built ins, oversized mudroom, fifth bedroom/den with ensuite. Vaulted ceilings in Primary Bedroom and Second Bedroom. Newer gourmet kitchen designed by Villa Kitchens in 2019 featuring custom cabinetry, stone countertops, an integrated stone dining table, 2 sinks and premium Miele appliances including 6 burner gas range and a built in espresso/cappuccino machine. Skylight above Oak Staircase with wrought iron railings. Silent Floor System as Per Builder. Newer Andersen Windows throughout including front and back doors. Professional landscaping with 2 tier deck and pergola perfect for outdoor dining. Elegant Front Entrance and Stone Walkway and Stairs With Stainless Steel and Glass Railings 2023. Custom walk-in dressing room with custom cabinetry off primary bedroom. Not a through street. Close to parks, Bistros on Avenue Rd and Yonge St, top schools, shopping, and public transit** (id:51532)
Tags
| Property Summary |
|---|
| Building |
|---|
| Land |
|---|
| Level | Rooms | Dimensions |
|---|---|---|
| Second level | Bedroom 4 | 4.42 m x 3.25 m |
| Primary Bedroom | 5.49 m x 4.7 m | |
| Bedroom 2 | 4.34 m x 3.71 m | |
| Bedroom 3 | 4.27 m x 3.53 m | |
| Basement | Recreational, Games room | 5.38 m x 5.18 m |
| Bedroom | 3.05 m x 2.84 m | |
| Main level | Living room | 5.18 m x 4.27 m |
| Dining room | 5.18 m x 3.65 m | |
| Kitchen | 4.57 m x 3.5 m | |
| Eating area | 4.57 m x 3 m | |
| Family room | 5.49 m x 4.01 m | |
| Foyer | 3.66 m x 3.4 m |
| Features | |||||
|---|---|---|---|---|---|
| Lighting | Sump Pump | Attached Garage | |||
| Garage | Barbeque | Garage door opener remote(s) | |||
| Oven - Built-In | Central Vacuum | Garburator | |||
| Water Heater | Range | Water meter | |||
| Dishwasher | Dryer | Freezer | |||
| Microwave | Oven | Alarm System | |||
| Washer | Window Coverings | Refrigerator | |||
| Separate entrance | Central air conditioning | Fireplace(s) | |||









































