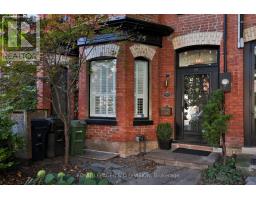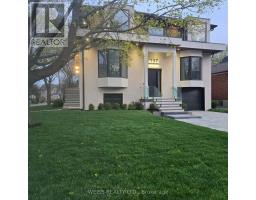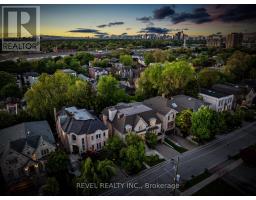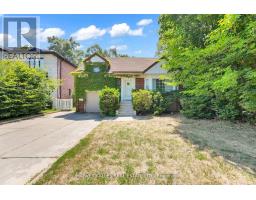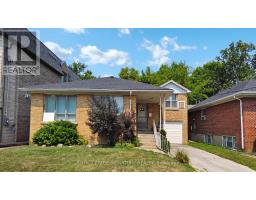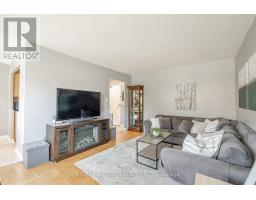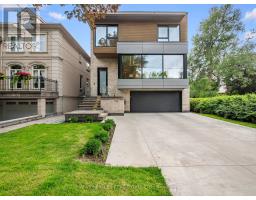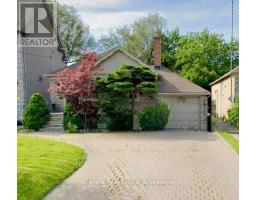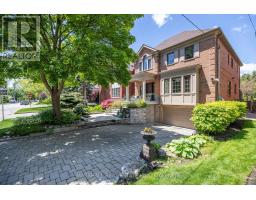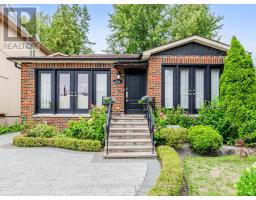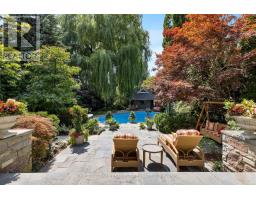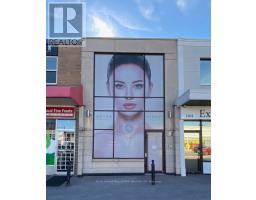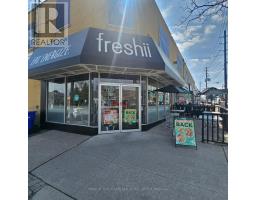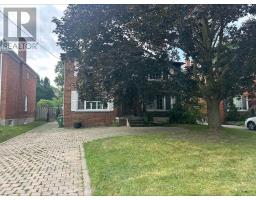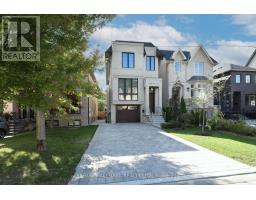515 - 268 RIDLEY BOULEVARD, Toronto (Bedford Park-Nortown), Ontario, CA
Address: 515 - 268 RIDLEY BOULEVARD, Toronto (Bedford Park-Nortown), Ontario
Summary Report Property
- MKT IDC12452548
- Building TypeApartment
- Property TypeSingle Family
- StatusBuy
- Added6 days ago
- Bedrooms3
- Bathrooms2
- Area1400 sq. ft.
- DirectionNo Data
- Added On09 Oct 2025
Property Overview
Rarely available, this southwest-facing corner suite in a coveted Tridel community offers over 1,500 SqFt of refined living. Sunlit interiors showcase a renovated kitchen with granite counters, breakfast room and full pantry, while open living and dining spaces feature hardwood floors, a custom built-in dining room buffet,and wraparound windows with sunny, treetop views. The versatile family room serves as an entertainment room or office and opens to a second bedroom with Japanese-style privacy doors and concealed fold-away Murphy bed (currently open). The primary retreat includes two walk-in closets, expansive windows and 5-piece ensuite. Additional highlights include ensuite laundry with full size stacked front load washer and dryer, a generous balcony, two parking spots (tandem), private locker and access to updated amenities: gym, party room, billiards, library, sauna, and outdoor pool. With utilities included and a premier location near parks, Avenue Road fine shops, upscale dining, TTC and Hwy 401, this turnkey residence epitomizes sophisticated urban living. (id:51532)
Tags
| Property Summary |
|---|
| Building |
|---|
| Level | Rooms | Dimensions |
|---|---|---|
| Second level | Bedroom 2 | 3.63 m x 3 m |
| Main level | Foyer | 4.19 m x 1.62 m |
| Living room | 5.36 m x 3.45 m | |
| Dining room | 3.86 m x 3.25 m | |
| Kitchen | 6.04 m x 2.54 m | |
| Eating area | 6.04 m x 2.54 m | |
| Family room | 3.96 m x 3 m | |
| Primary Bedroom | 4.98 m x 3.89 m | |
| Other | 2.95 m x 1.42 m |
| Features | |||||
|---|---|---|---|---|---|
| Balcony | Carpet Free | In suite Laundry | |||
| Underground | Garage | Oven - Built-In | |||
| Cooktop | Dishwasher | Dryer | |||
| Microwave | Oven | Washer | |||
| Window Coverings | Refrigerator | Central air conditioning | |||
| Exercise Centre | Recreation Centre | Sauna | |||
| Visitor Parking | Storage - Locker | ||||
















































