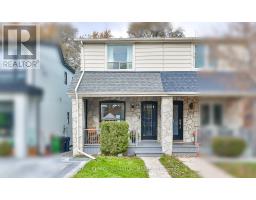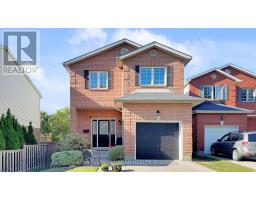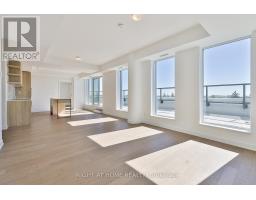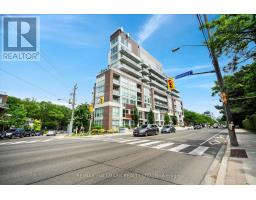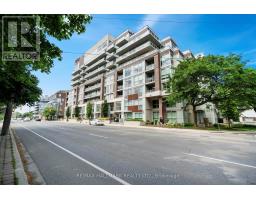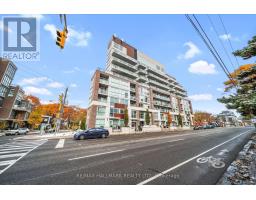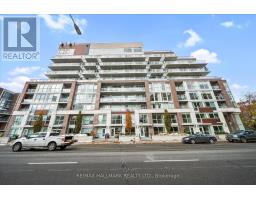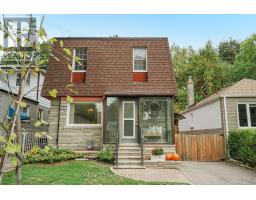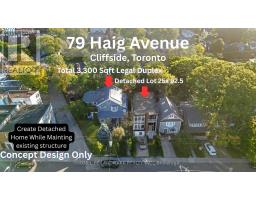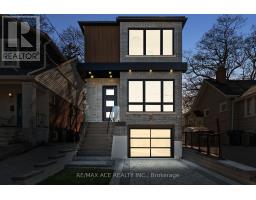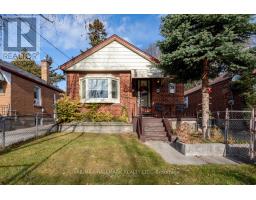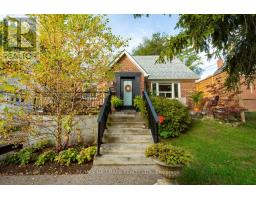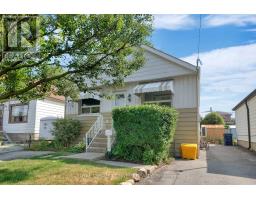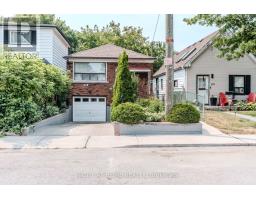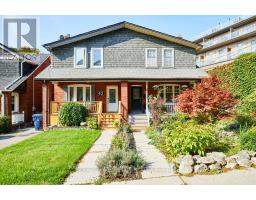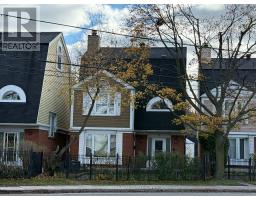336 - 22 EAST HAVEN DRIVE, Toronto (Birchcliffe-Cliffside), Ontario, CA
Address: 336 - 22 EAST HAVEN DRIVE, Toronto (Birchcliffe-Cliffside), Ontario
Summary Report Property
- MKT IDE12392000
- Building TypeApartment
- Property TypeSingle Family
- StatusBuy
- Added3 hours ago
- Bedrooms3
- Bathrooms2
- Area900 sq. ft.
- DirectionNo Data
- Added On03 Dec 2025
Property Overview
Welcome To Modern living in the heart of Birchcliffe Cliffside Area & Experience luxury living at 336-22 East Haven Dr, Scarborough! This bright and spacious 2 bedroom plus den & 2 bath condo offers modern style and comfort in an open-concept layout. Freshly painted and with upgraded light fixtures, this unit is filled with natural light from floor-to-ceiling windows. The large balcony is perfect for unwinding after a long day or hosting guests in a cozy outdoor setting. Both bedrooms feature large closets, with the primary bedroom offering the added convenience of an ensuite. The open-concept living space is designed for modern living, providing flexibility for dining, entertaining, or a home office. This conveniently located condo comes with one underground parking spot and a locker for additional storage. Haven on the Bluffs offers amenities such as a gym, party room, guest suites, plenty of visitor parking and an amazing rooftop equipped with BBQ, perfect for hosting in the summer! Located just minutes from the stunning Scarborough Bluffs, this condo offers easy access to parks, beaches, and scenic trails, ideal for outdoor enthusiasts. The nearby Beaches neighborhoods adds charm with its vibrant shops, cafes, and restaurants. Steps and Minutes To TTC Bus & Access To HWY 2 , Shopping, Restaurants, Mosque, Church, Shoppers and Groceries (id:51532)
Tags
| Property Summary |
|---|
| Building |
|---|
| Level | Rooms | Dimensions |
|---|---|---|
| Flat | Living room | 4.27 m x 3.05 m |
| Dining room | 3.35 m x 3.05 m | |
| Kitchen | 4.87 m x 3.05 m | |
| Primary Bedroom | 3.2 m x 2.74 m | |
| Bedroom | 3.66 m x 2.74 m | |
| Den | 2.44 m x 2.74 m |
| Features | |||||
|---|---|---|---|---|---|
| Balcony | In suite Laundry | Underground | |||
| Garage | Blinds | Dryer | |||
| Microwave | Oven | Washer | |||
| Refrigerator | Central air conditioning | Separate Electricity Meters | |||
| Storage - Locker | |||||




























