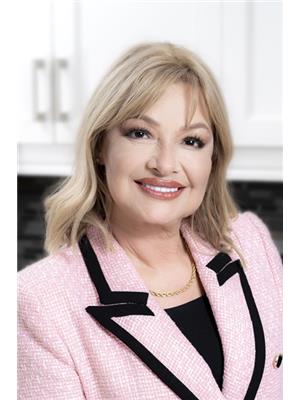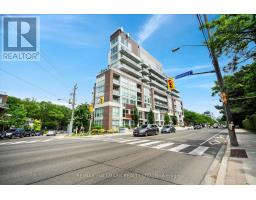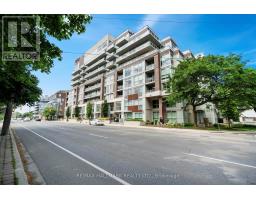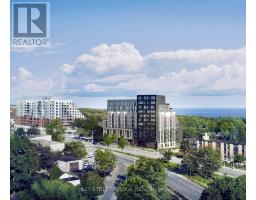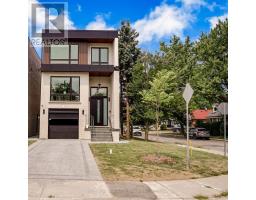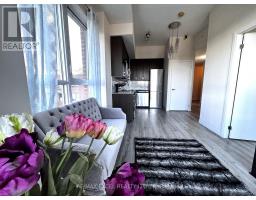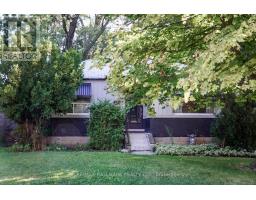48 PHILLIP AVENUE, Toronto (Birchcliffe-Cliffside), Ontario, CA
Address: 48 PHILLIP AVENUE, Toronto (Birchcliffe-Cliffside), Ontario
7 Beds3 Baths1500 sqftStatus: Buy Views : 165
Price
$1,195,000
Summary Report Property
- MKT IDE12361561
- Building TypeHouse
- Property TypeSingle Family
- StatusBuy
- Added4 days ago
- Bedrooms7
- Bathrooms3
- Area1500 sq. ft.
- DirectionNo Data
- Added On24 Aug 2025
Property Overview
This is an absolutely MASSIVE Italian-style custom built 5 level backsplit! *** Approx. 3000 Sf of finished living space! *** 7+1 spacious bedrooms, 3 kitchens, 3 baths. Front porch, covered back deck, shed and greenhouse. *** IDEAL FOR LARGE FAMILY, MULTI-GENERATIONAL FAMILY OR INVESTOR. Fabulous Birchcliffe-Cliffside neighbourhood, close to schools, TTC, shopping and restaurants. Quiet street minutes from downtown. (id:51532)
Tags
| Property Summary |
|---|
Property Type
Single Family
Building Type
House
Square Footage
1500 - 2000 sqft
Community Name
Birchcliffe-Cliffside
Title
Freehold
Land Size
35 x 125 FT
Parking Type
Attached Garage,Garage
| Building |
|---|
Bedrooms
Above Grade
5
Below Grade
2
Bathrooms
Total
7
Interior Features
Appliances Included
Dishwasher, Freezer, Stove, Refrigerator
Flooring
Hardwood, Laminate
Basement Features
Separate entrance
Basement Type
N/A (Finished)
Building Features
Foundation Type
Unknown
Style
Detached
Split Level Style
Backsplit
Square Footage
1500 - 2000 sqft
Structures
Porch
Heating & Cooling
Cooling
Central air conditioning
Heating Type
Forced air
Utilities
Utility Sewer
Sanitary sewer
Water
Municipal water
Exterior Features
Exterior Finish
Brick
Parking
Parking Type
Attached Garage,Garage
Total Parking Spaces
4
| Level | Rooms | Dimensions |
|---|---|---|
| Basement | Bedroom | 3.57 m x 3.47 m |
| Den | 3.58 m x 2.05 m | |
| Lower level | Family room | 4.79 m x 3.47 m |
| Bedroom | 3.47 m x 2.74 m | |
| Bedroom | 3.22 m x 2 m | |
| Main level | Living room | 4.87 m x 3.55 m |
| Dining room | 3.73 m x 2.74 m | |
| Kitchen | 4.16 m x 2.76 m | |
| Upper Level | Primary Bedroom | 4.46 m x 3.83 m |
| Bedroom | 4.46 m x 3.71 m | |
| Bedroom | 2.64 m x 2.74 m | |
| In between | Kitchen | 3.57 m x 2.76 m |
| Bedroom | 3.45 m x 2.74 m | |
| Recreational, Games room | 4.67 m x 4.72 m |
| Features | |||||
|---|---|---|---|---|---|
| Attached Garage | Garage | Dishwasher | |||
| Freezer | Stove | Refrigerator | |||
| Separate entrance | Central air conditioning | ||||

































