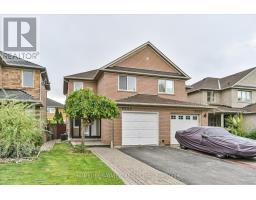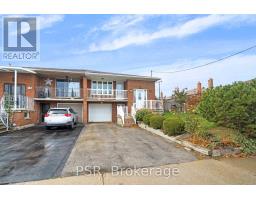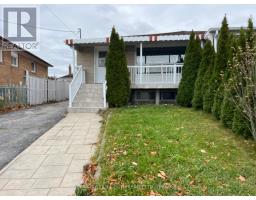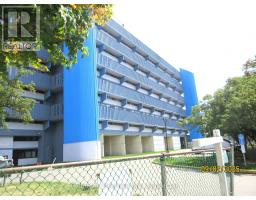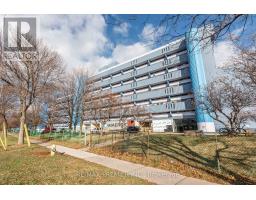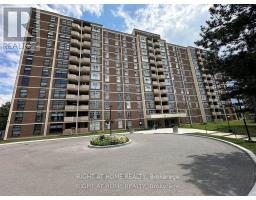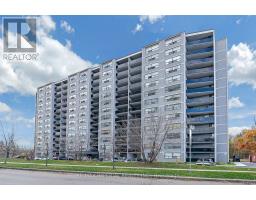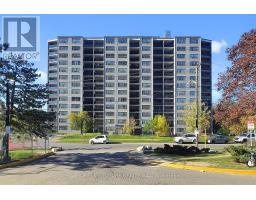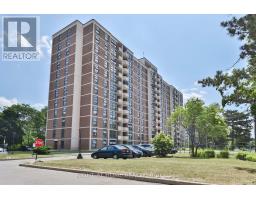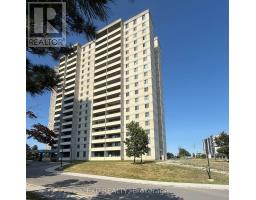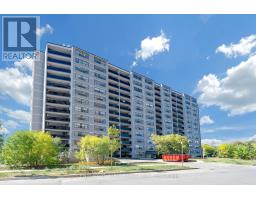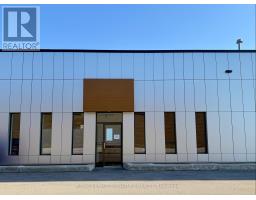909 - 4645 JANE STREET, Toronto (Black Creek), Ontario, CA
Address: 909 - 4645 JANE STREET, Toronto (Black Creek), Ontario
Summary Report Property
- MKT IDW12549324
- Building TypeApartment
- Property TypeSingle Family
- StatusBuy
- Added4 weeks ago
- Bedrooms3
- Bathrooms1
- Area800 sq. ft.
- DirectionNo Data
- Added On16 Nov 2025
Property Overview
Prime North York Location! Beautifully renovated and freshly painted, this bright and inviting condo offers modern finishes, abundant natural light, and a smart layout. it has been thoughtfully converted into 3 bedrooms, perfect for larger families, students, or generating rental income.1 Underground Parking Space + Locker. Private balcony with clear east-facing view. New windows , Very clean and move-in ready. Including an indoor pool, gym, sauna, recreation room, BBQ area, visitor parking, and security system. TTC bus stop right outside (24-hour service)Steps to Pioneer Village Subway Station and York University... Walking distance to Black Creek Pioneer Village, shopping, schools, parks, and recreation centre. Quick access to Hwy 400 & Finch Ave for easy commuting. Low property taxes .. Why You'll Love It: This unit combines space, convenience, and value...ideal for first-time buyers, families, or investors looking for strong rental potential near York University and major transit. (id:51532)
Tags
| Property Summary |
|---|
| Building |
|---|
| Land |
|---|
| Level | Rooms | Dimensions |
|---|---|---|
| Flat | Living room | 5.8 m x 3.6 m |
| Dining room | 5.8 m x 3.6 m | |
| Kitchen | 5.8 m x 3.6 m | |
| Bedroom | 4 m x 3 m | |
| Bedroom 2 | 4.2 m x 2.75 m | |
| Bedroom 3 | 3.1 m x 2.8 m |
| Features | |||||
|---|---|---|---|---|---|
| Balcony | Carpet Free | Underground | |||
| Garage | Dryer | Stove | |||
| Washer | Refrigerator | Window air conditioner | |||
| Exercise Centre | Visitor Parking | Storage - Locker | |||




















