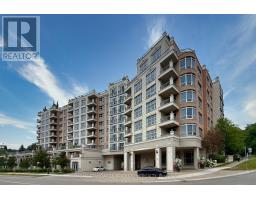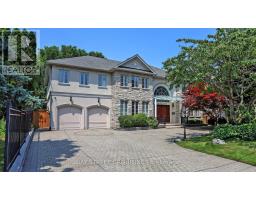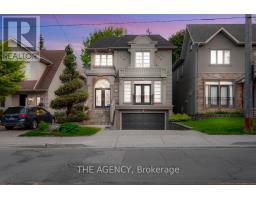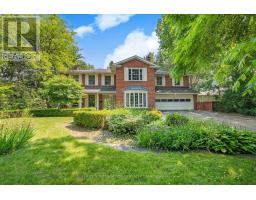10 COLE MILLWAY, Toronto (Bridle Path-Sunnybrook-York Mills), Ontario, CA
Address: 10 COLE MILLWAY, Toronto (Bridle Path-Sunnybrook-York Mills), Ontario
Summary Report Property
- MKT IDC12369601
- Building TypeRow / Townhouse
- Property TypeSingle Family
- StatusBuy
- Added1 days ago
- Bedrooms4
- Bathrooms4
- Area3500 sq. ft.
- DirectionNo Data
- Added On29 Aug 2025
Property Overview
Nestled in the serene valley of Hoggs Hollow, one of Toronto's most prestigious neighborhoods, this exquisite townhouse offers over 3,000 square feet of total space, delivering a house-like experience in the heart of the city. Perfectly situated in a tranquil setting, this property provides a peaceful retreat while being just steps away from the vibrant amenities of Yonge Street. Meticulously maintained by the seller, the home has undergone thoughtful upgrades that elevate its elegance and sophistication. The property benefits from professional management services, taking care of landscaping, snow removal, and general maintenance, ensuring a hassle-free lifestyle. Convenience is at your doorstep, with nearby supermarkets, restaurants, and boutique shops. This home is located within the catchment of top-ranking public schools and is in close proximity to renowned private schools, including Havergal College, TFS, Crescent School, and St. Clement's School, offering exceptional educational opportunities. This is a rare opportunity to own a well-appointed home in a sought-after community, combining luxurious living, prime location, and unparalleled convenience. (id:51532)
Tags
| Property Summary |
|---|
| Building |
|---|
| Level | Rooms | Dimensions |
|---|---|---|
| Second level | Primary Bedroom | 4.87 m x 4.24 m |
| Bedroom 2 | 5.25 m x 4.97 m | |
| Bedroom 3 | 3.32 m x 3.12 m | |
| Lower level | Family room | 5.51 m x 5.03 m |
| Bedroom | 2.89 m x 2.46 m | |
| Main level | Living room | 5.26 m x 4.67 m |
| Dining room | 4.27 m x 4.59 m | |
| Kitchen | 5.51 m x 2.97 m | |
| Ground level | Great room | 8.68 m x 5.28 m |
| Features | |||||
|---|---|---|---|---|---|
| Ravine | Balcony | Garage | |||
| Garage door opener remote(s) | Dryer | Stove | |||
| Washer | Window Coverings | Refrigerator | |||
| Walk out | Central air conditioning | ||||

























































