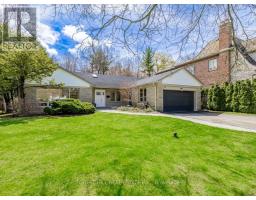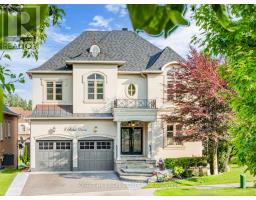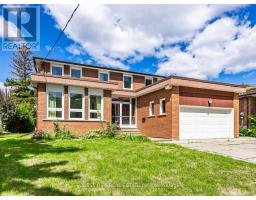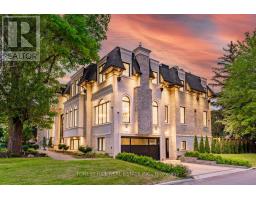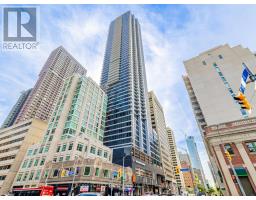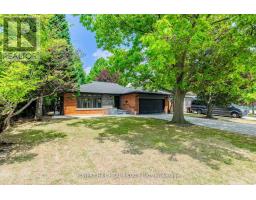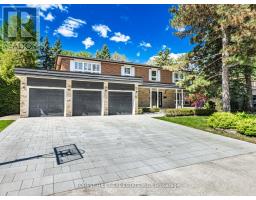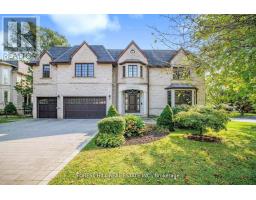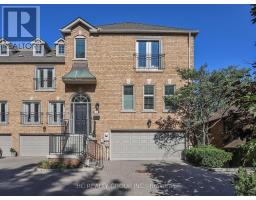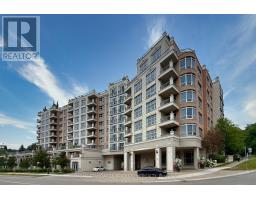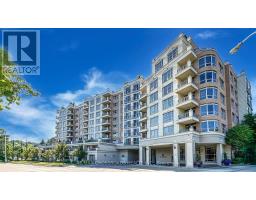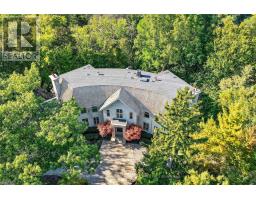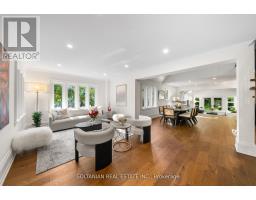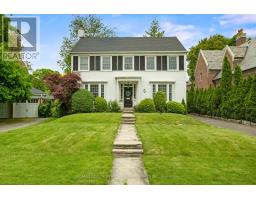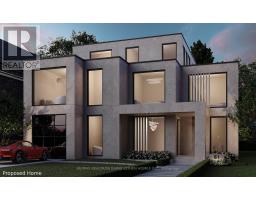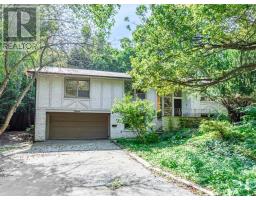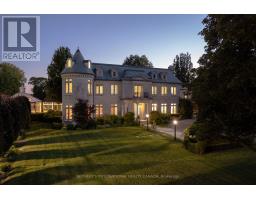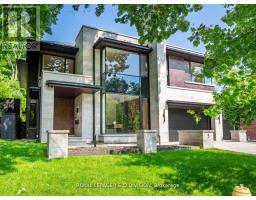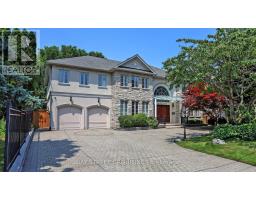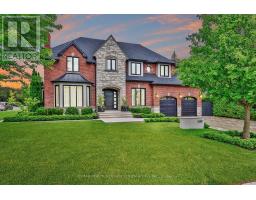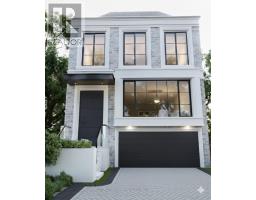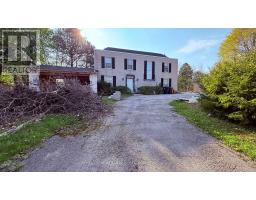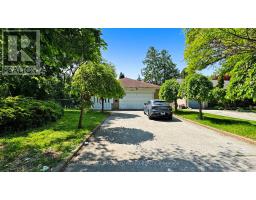54 PLYMBRIDGE ROAD, Toronto (Bridle Path-Sunnybrook-York Mills), Ontario, CA
Address: 54 PLYMBRIDGE ROAD, Toronto (Bridle Path-Sunnybrook-York Mills), Ontario
Summary Report Property
- MKT IDC12428818
- Building TypeHouse
- Property TypeSingle Family
- StatusBuy
- Added2 weeks ago
- Bedrooms5
- Bathrooms4
- Area2500 sq. ft.
- DirectionNo Data
- Added On04 Oct 2025
Property Overview
**Welcome to perfectly situated in the esteemed and scenic enclave of Hoggs Hollow, this property offers an unparalleled opportunity to all end-users(families) or investors or builders, Nestled within a private forested area, it's a haven for nature enthusiasts seeking tranquility in the city, effortlessly blends country serenity and urban convenient to yonge subway station and highways. This charm home offers a spacious over 3000 sqft of living area, 9 ft ceiling family room, recently update & upgrade elements(spent $$$$) thru-out inside/outside. The family living zone boasts a gorgeous fireplace, creating a cozy/warm atmosphere, and well situated to overlook the private backyard garden. The kitchen provides update/stainless steel appliance and update cabinet, a centre island and breakfast bar area. Upper level, 4 bedrooms are well-proportioned room size with hardwood floors and closets. The lower level offers extra space for your family needed, a separate entrance, and a direct access to the full size of 2 cars garage. The backyard offers an in-ground swimming pool, and a private ravine. 10 Minutes Walk To Subway Station, 15 Minutes Ride to Downtown. Top Ranking Armour Heights PS, York Mills CI & Private Schools! (id:51532)
Tags
| Property Summary |
|---|
| Building |
|---|
| Land |
|---|
| Level | Rooms | Dimensions |
|---|---|---|
| Lower level | Recreational, Games room | 4.63 m x 3.95 m |
| Office | 2.35 m x 2.27 m | |
| Upper Level | Primary Bedroom | 5.5 m x 3.39 m |
| Bedroom 2 | 5.46 m x 2.84 m | |
| Bedroom 3 | 4.21 m x 3.96 m | |
| Bedroom 4 | 3.47 m x 2.71 m | |
| Ground level | Living room | 6.38 m x 4.1 m |
| Dining room | 4.32 m x 3.31 m | |
| Family room | 7 m x 4.44 m | |
| Kitchen | 6.56 m x 4.1 m |
| Features | |||||
|---|---|---|---|---|---|
| Hillside | Wooded area | Irregular lot size | |||
| Ravine | Backs on greenbelt | Flat site | |||
| Conservation/green belt | Garage | Garage door opener remote(s) | |||
| Central Vacuum | Dishwasher | Dryer | |||
| Hood Fan | Microwave | Stove | |||
| Washer | Refrigerator | Separate entrance | |||
| Central air conditioning | |||||































