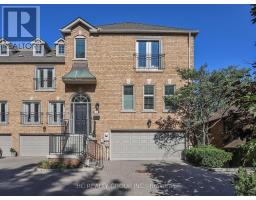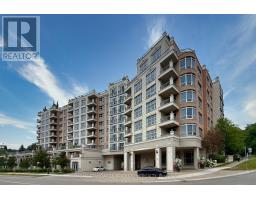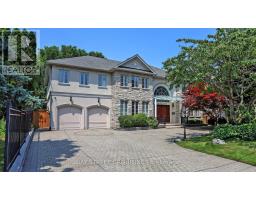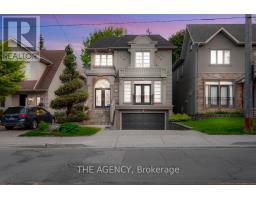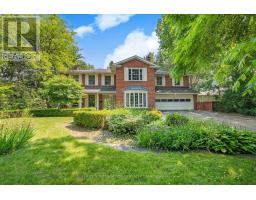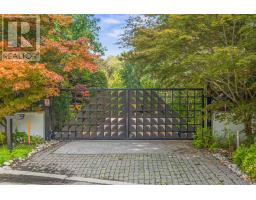216 - 20 BURKEBROOK PLACE, Toronto (Bridle Path-Sunnybrook-York Mills), Ontario, CA
Address: 216 - 20 BURKEBROOK PLACE, Toronto (Bridle Path-Sunnybrook-York Mills), Ontario
Summary Report Property
- MKT IDC12376141
- Building TypeApartment
- Property TypeSingle Family
- StatusBuy
- Added3 days ago
- Bedrooms2
- Bathrooms1
- Area700 sq. ft.
- DirectionNo Data
- Added On03 Sep 2025
Property Overview
City living at its best! Refined Living at Kilgour Estates Suite 216 Welcome to this beautifully maintained 1 Bedroom + Den suite in the prestigious **Kilgour Estates**. This south-facing unit features **coffered ceilings**, **hardwood floors**, **oversized windows**, and a **private balcony with gas BBQ hookup Gas included in the maintenance Fee .The **spacious den with French doors** is ideal as a **2nd bedroom , guest room, nursery, or home office**. Enjoy a **Stylish kitchen** with **stainless steel appliances** and a **breakfast island**, plus a **generous primary bedroom** with **closet organizers**.**Inclusions:*** **1 underground parking space*** **2 lockers****Amenities:**Indoor pool, hot tub, gym, library, party room, guest suite, car wash, and 24-hour concierge Steps to Whole Foods, Bayview shops, the Granite Club, Sunnybrook Hospital, Eglinton LRT & top schools all in a serene setting beside Sunnybrook Park (id:51532)
Tags
| Property Summary |
|---|
| Building |
|---|
| Level | Rooms | Dimensions |
|---|---|---|
| Flat | Living room | 4.83 m x 3.13 m |
| Dining room | 4.85 m x 3.13 m | |
| Kitchen | 2.45 m x 2.43 m | |
| Primary Bedroom | 3.75 m x 3.04 m | |
| Den | 3.03 m x 2.48 m | |
| Foyer | 1.44 m x 2 m |
| Features | |||||
|---|---|---|---|---|---|
| Balcony | Underground | Garage | |||
| Dishwasher | Dryer | Microwave | |||
| Stove | Washer | Refrigerator | |||
| Central air conditioning | Storage - Locker | ||||






























