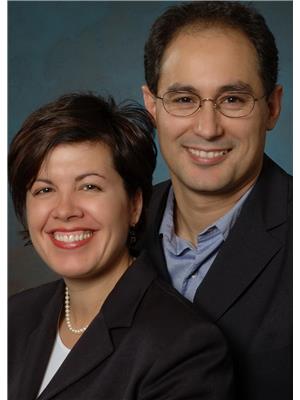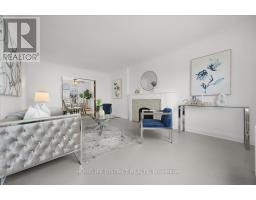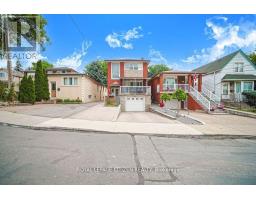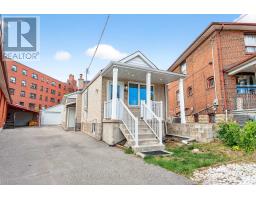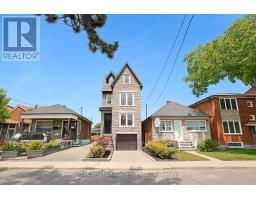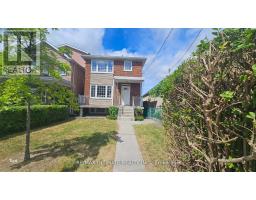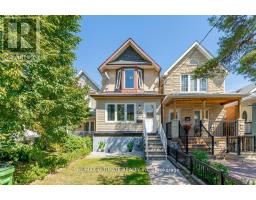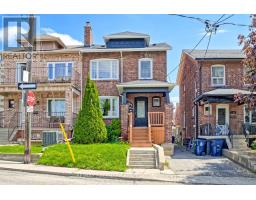551 CALEDONIA ROAD, Toronto (Caledonia-Fairbank), Ontario, CA
Address: 551 CALEDONIA ROAD, Toronto (Caledonia-Fairbank), Ontario
Summary Report Property
- MKT IDW12376037
- Building TypeHouse
- Property TypeSingle Family
- StatusBuy
- Added2 weeks ago
- Bedrooms3
- Bathrooms3
- Area1500 sq. ft.
- DirectionNo Data
- Added On21 Sep 2025
Property Overview
Welcome to 551 Caledonia Rd. This wonderful home is on the market for the first time since it was built in 1987, has had only one owner and exudes pride of ownership. Solidly built, this very wide semi has been well maintained and upgraded through the years and offers many options: easily turn back into a spacious 3 bedroom/3 bath family home or multi-generational home with lots of space for everyone; live in one unit and let the other unit pay your expenses or rent out the two units for a great investment property. Wonderfully spacious and light filled, this home has three large bedrooms (one is currently a kitchen) with closets and a four piece bathroom on the second floor. Large main floor principal rooms with French doors, kitchen with oak cabinetry, four piece bathroom with jacuzzi tub and a large family room with wood burning fireplace (not WETT tested) and sliding doors to a patio and landscaped private garden that is truly an oasis. Great family room in the basement with very tall ceilings, lots of closets, four piece bathroom, laundry and walk out to the garage which has another laundry room accessed from the front of the house. This property has great curb appeal , 3 car parking and is walking distance to shopping on Eglinton and the Eglinton Crosstown which is soon to be completed. Easy access to downtown or major highways. Don't miss this wonderful opportunity!! (id:51532)
Tags
| Property Summary |
|---|
| Building |
|---|
| Level | Rooms | Dimensions |
|---|---|---|
| Second level | Bedroom | 3.58 m x 5.05 m |
| Bedroom 2 | 3.38 m x 3.15 m | |
| Bedroom 3 | 4.17 m x 3.43 m | |
| Bathroom | 3.07 m x 1.5 m | |
| Lower level | Bathroom | 1.5 m x 2.24 m |
| Recreational, Games room | 8.05 m x 3.53 m | |
| Main level | Living room | 4.45 m x 3.89 m |
| Dining room | 3.78 m x 4.06 m | |
| Kitchen | 3.63 m x 5.11 m | |
| Family room | 3.25 m x 5.11 m | |
| Bathroom | 2.34 m x 1.5 m |
| Features | |||||
|---|---|---|---|---|---|
| Garage | Blinds | Dryer | |||
| Garage door opener | Stove | Washer | |||
| Two Refrigerators | Walk out | Central air conditioning | |||
| Fireplace(s) | |||||




































