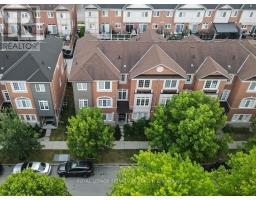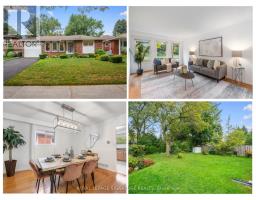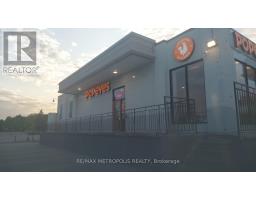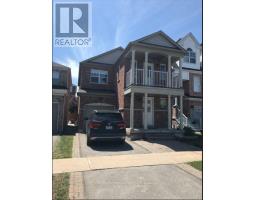15 - 121 CENTENNIAL ROAD, Toronto (Centennial Scarborough), Ontario, CA
Address: 15 - 121 CENTENNIAL ROAD, Toronto (Centennial Scarborough), Ontario
Summary Report Property
- MKT IDE12457845
- Building TypeRow / Townhouse
- Property TypeSingle Family
- StatusBuy
- Added2 weeks ago
- Bedrooms3
- Bathrooms2
- Area1200 sq. ft.
- DirectionNo Data
- Added On11 Oct 2025
Property Overview
Very affordable starter in a wonderful, family-oriented neighbourhood. Well-maintained, freshly painted and updated, the home features three spacious bedrooms with ample closet space. Huge living room with vaulted ceilings and walk-out to the patio and private, fully- fenced yard. Dining room adjacent the kitchen overlooks the living room, giving the entire main floor an open, airy and light-filled space. Kitchen includes plenty of cabinets, stainless steel appliances, double sink, built-in dishwasher, microwave oven and ceramic tile backsplash. Main bathroom was updated with a full size walk-in shower with chrome & glass door from Bath Fitter; and a beautiful ceramic floor. Hardwood floors throughout most of the house; the principal room floors feature gleaming oak planks. Stair treads are also hardwood and the main stairways have been enhanced with new premium runners. The lower level/basement includes a bright, cozy rec room with fresh new broadloom. Windows, patio door and front door all replaced in 2015. The location is ideal: minutes to the waterfront and other great parks; adjacent popular Mowat pool; amazing transit with TTC on the doorstep and Port Union GO just down the road; Port Union Rec Centre; library, shopping, great schools and much more! (id:51532)
Tags
| Property Summary |
|---|
| Building |
|---|
| Land |
|---|
| Level | Rooms | Dimensions |
|---|---|---|
| Second level | Primary Bedroom | 4.18 m x 3 m |
| Bedroom 2 | 3.47 m x 2.72 m | |
| Bedroom 3 | 3.44 m x 2.37 m | |
| Basement | Recreational, Games room | 3.29 m x 3.23 m |
| Main level | Living room | 5.23 m x 3.44 m |
| Dining room | 3.23 m x 3.16 m | |
| Kitchen | 3.76 m x 2.64 m |
| Features | |||||
|---|---|---|---|---|---|
| Attached Garage | Garage | Dishwasher | |||
| Dryer | Garage door opener | Microwave | |||
| Oven | Stove | Washer | |||
| Refrigerator | Visitor Parking | ||||











































