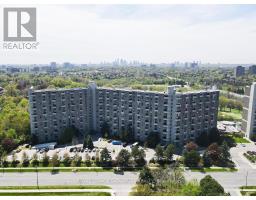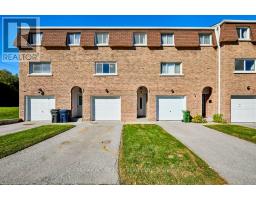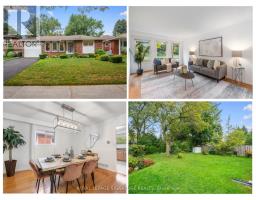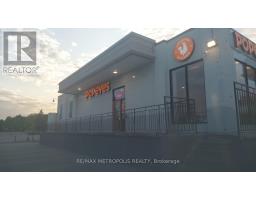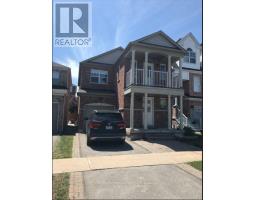41 STAGECOACH CIRCLE, Toronto (Centennial Scarborough), Ontario, CA
Address: 41 STAGECOACH CIRCLE, Toronto (Centennial Scarborough), Ontario
Summary Report Property
- MKT IDE12377376
- Building TypeRow / Townhouse
- Property TypeSingle Family
- StatusBuy
- Added2 weeks ago
- Bedrooms4
- Bathrooms3
- Area1100 sq. ft.
- DirectionNo Data
- Added On07 Oct 2025
Property Overview
Ideal First Time Home Buyers or growing families 3+1 Bedroom house & 3 Full Bathrooms with 2 Car Garage. Welcome to this bright and spacious freehold townhouse in the heart of Highland Creek, ideal for first-time home buyers or growing families. This move-in-ready home features 9 ceilings on the main level, a modern maple kitchen with granite counters, eat-in breakfast area walk-out to a large terrace perfect for entertaining. Offering 3 bedrooms + main-floor family room (optional 4th bedroom/office) and 3 full bathrooms, including a convenient 4-piece on the ground floor. Primary Bedroom with Ensuite 3 Pc Bath and Walk-in closet. Enjoy a double garage with direct access plus numerous recent upgrades: Engineered hardwood flooring (2023), New appliances (2023), Freshly painted throughout (2025), New carpet on stairwells (2025). Located in a desirable, mature enclave with a low common elements fee of $72.51/month (snow removal included). (id:51532)
Tags
| Property Summary |
|---|
| Building |
|---|
| Land |
|---|
| Level | Rooms | Dimensions |
|---|---|---|
| Second level | Living room | 4.3 m x 5.9 m |
| Kitchen | 2.3 m x 3.8 m | |
| Eating area | 2.9 m x 3.8 m | |
| Dining room | 4.3 m x 5.9 m | |
| Third level | Primary Bedroom | 3 m x 3.3 m |
| Bedroom 2 | 2.4 m x 3 m | |
| Bedroom 3 | 2.6 m x 3.1 m | |
| Basement | Recreational, Games room | 4 m x 3 m |
| Ground level | Family room | 3.15 m x 2.8 m |
| Features | |||||
|---|---|---|---|---|---|
| Lane | Garage | Water Heater | |||
| Central air conditioning | Fireplace(s) | ||||










































