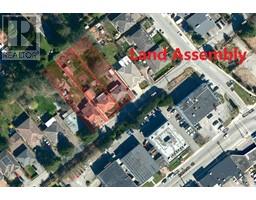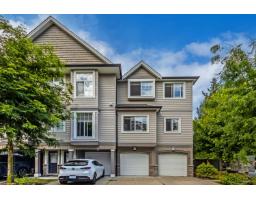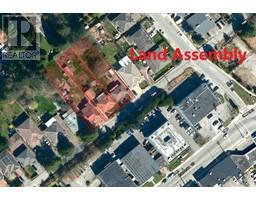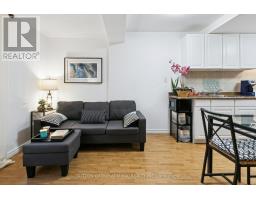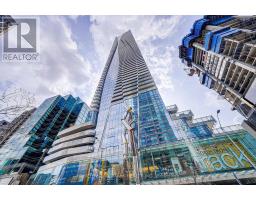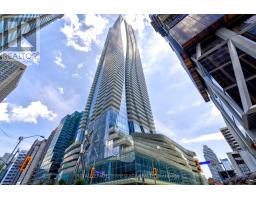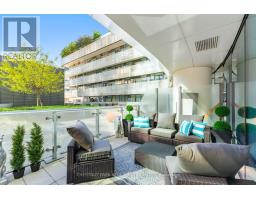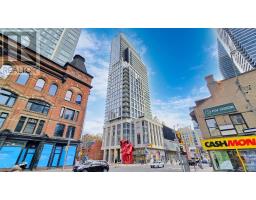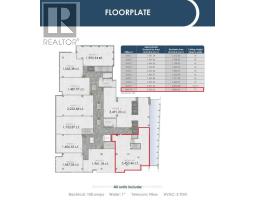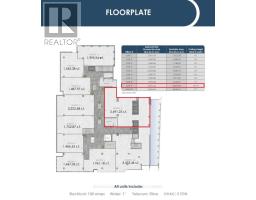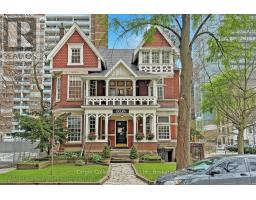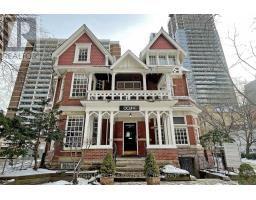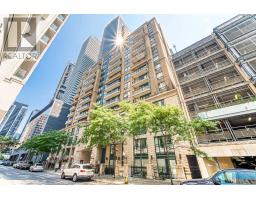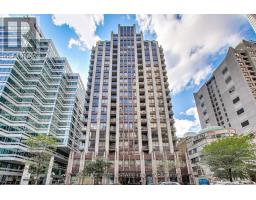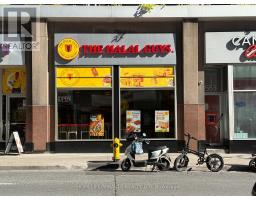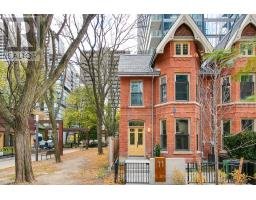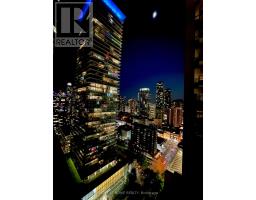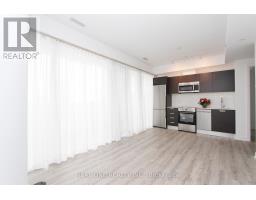4303 - 197 YONGE STREET, Toronto (Church-Yonge Corridor), Ontario, CA
Address: 4303 - 197 YONGE STREET, Toronto (Church-Yonge Corridor), Ontario
Summary Report Property
- MKT IDC12558108
- Building TypeApartment
- Property TypeSingle Family
- StatusBuy
- Added9 hours ago
- Bedrooms1
- Bathrooms1
- Area500 sq. ft.
- DirectionNo Data
- Added On19 Nov 2025
Property Overview
Affordable Luxury Living in the Heart of Downtown Toronto! Freshly painted and ready to move in, this bright and spacious east-facing suite offers 559 sq ft of smartly designed living space plus a large private balcony with breathtaking, unobstructed city and lake views.The functional one-bedroom layout features floor-to-ceiling windows that fill the home with natural light throughout the day. The contemporary kitchen boasts granite countertops, ceramic backsplash, and built-in stainless steel appliances.Residents enjoy access to an impressive selection of premium amenities, including a fitness centre, steam room, sauna, cocktail lounge, piano bar with terrace, guest suites, and more. Perfectly located across from the Eaton Centre and just steps to Queen Subway Station, this address offers unmatched convenience for shopping, dining, entertainment, and transit. With a 100 Walk Score and easy access to major highways, this is an ideal home for first-time buyers, young professionals, or couples seeking luxury urban living in Toronto's most vibrant neighbourhood. A must-see! (id:51532)
Tags
| Property Summary |
|---|
| Building |
|---|
| Level | Rooms | Dimensions |
|---|---|---|
| Flat | Living room | 4.37 m x 4.27 m |
| Dining room | 4.37 m x 4.27 m | |
| Kitchen | 4.37 m x 4.27 m | |
| Bedroom | 3.63 m x 2.77 m |
| Features | |||||
|---|---|---|---|---|---|
| Balcony | Carpet Free | In suite Laundry | |||
| No Garage | Range | Cooktop | |||
| Dishwasher | Dryer | Hood Fan | |||
| Oven | Washer | Window Coverings | |||
| Refrigerator | Central air conditioning | Storage - Locker | |||



































