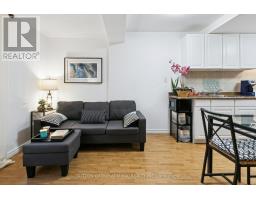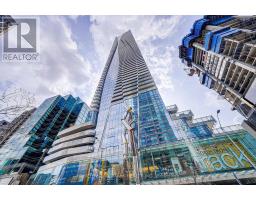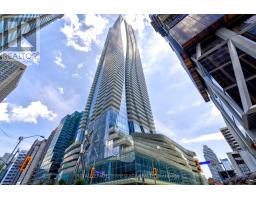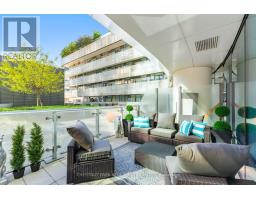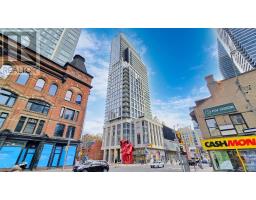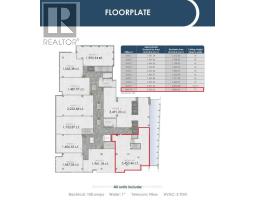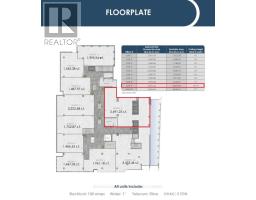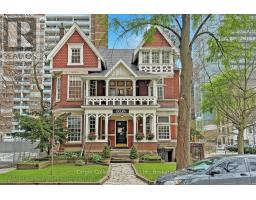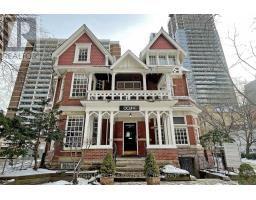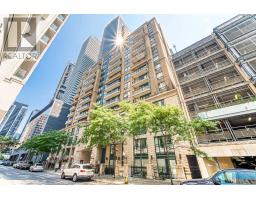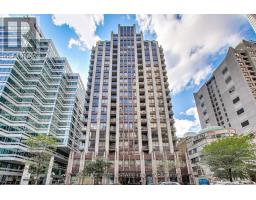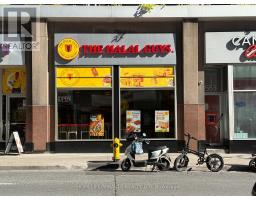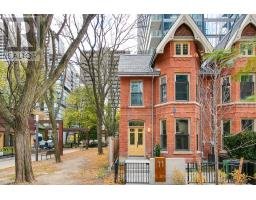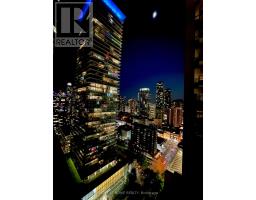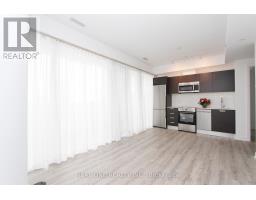5202 - 45 CHARLES STREET E, Toronto (Church-Yonge Corridor), Ontario, CA
Address: 5202 - 45 CHARLES STREET E, Toronto (Church-Yonge Corridor), Ontario
Summary Report Property
- MKT IDC12547806
- Building TypeApartment
- Property TypeSingle Family
- StatusBuy
- Added1 weeks ago
- Bedrooms2
- Bathrooms2
- Area700 sq. ft.
- DirectionNo Data
- Added On15 Nov 2025
Property Overview
Luxury Penthouse Living with Unrivaled Southwest Views!Welcome to Suite 5202 at the iconic Chaz Yorkville where elevated design meets the ultimate downtown lifestyle. This exquisite 2-bedroom, 2-bathroom penthouse boasts soaring 10-ft floor-to-ceiling windows, flooding the space with natural light and framing stunning unobstructed southwest city and lake views. Featuring a thoughtfully designed open-concept layout, sleek modern kitchen with integrated appliances, and a spacious private balcony perfect for entertaining or relaxing above the skyline. Enjoy exclusive access to world-class amenities including a grand lobby, 24-hr concierge, fitness centre, business hub, guest suites, and the legendary Chaz Club on the 36th & 37th floors with panoramic skyline and lake vistas. Located just steps from Bloor/Yonge subway, Yorkville, U of T, top-tier shopping, fine dining & more. Includes 1 premium parking spot & 2 lockers. A rare opportunity to own one of the buildings finest suites. (id:51532)
Tags
| Property Summary |
|---|
| Building |
|---|
| Level | Rooms | Dimensions |
|---|---|---|
| Flat | Foyer | 1.75 m x 1.98 m |
| Kitchen | 4.24 m x 3.63 m | |
| Dining room | 4.24 m x 3.63 m | |
| Primary Bedroom | 2.82 m x 3.05 m | |
| Bedroom 2 | 2.5 m x 2.92 m | |
| Other | 1.52 m x 2.74 m | |
| Ground level | Living room | 3.05 m x 2.77 m |
| Features | |||||
|---|---|---|---|---|---|
| Balcony | Carpet Free | In suite Laundry | |||
| Underground | No Garage | Oven - Built-In | |||
| Dishwasher | Dryer | Microwave | |||
| Hood Fan | Stove | Washer | |||
| Window Coverings | Refrigerator | Central air conditioning | |||
| Security/Concierge | Exercise Centre | Party Room | |||
| Storage - Locker | |||||



















































