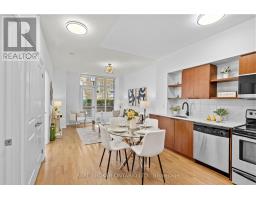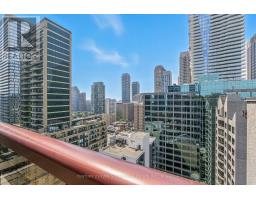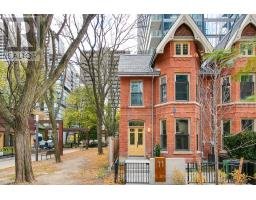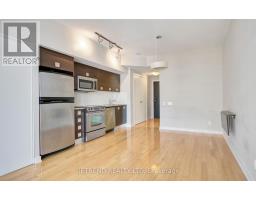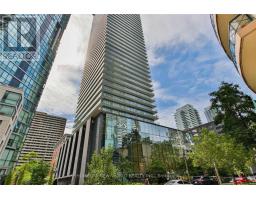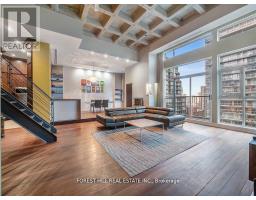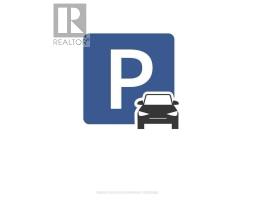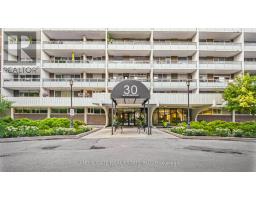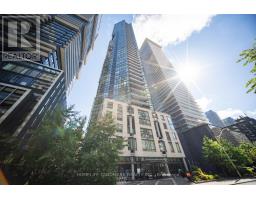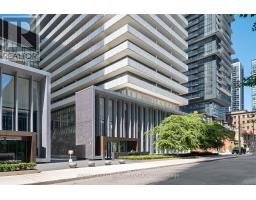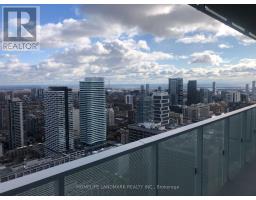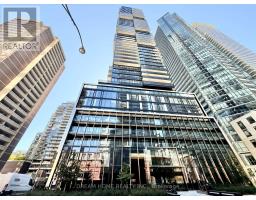552 - 155 DALHOUSIE STREET, Toronto (Church-Yonge Corridor), Ontario, CA
Address: 552 - 155 DALHOUSIE STREET, Toronto (Church-Yonge Corridor), Ontario
Summary Report Property
- MKT IDC12406371
- Building TypeApartment
- Property TypeSingle Family
- StatusBuy
- Added6 hours ago
- Bedrooms3
- Bathrooms2
- Area1200 sq. ft.
- DirectionNo Data
- Added On16 Sep 2025
Property Overview
Live in Iconic Merchandise Lofts! Experience the best of downtown living in this South-facing spacious 2+Den with over 1,200 sq ft of living space, featuring soaring 12 ft ceilings and expansive windows that flood the space with natural light. Open concept chefs kitchen with beautiful granite waterfall countertops, and stainless steel appliances - perfect for entertaining or everyday living. Functional layout with primary bedroom featuring ensuite bath & storage, second bedroom plus versatile den/workspace. Includes parking & locker. Step outside and unwind on the incredible rooftop oasis offering gardens, BBQs, sunbathing areas, dog walk space, and an indoor pool - ideal for relaxing or hosting friends. Amenities include a fully equipped gym, yoga room, sauna, library, and games room. Enjoy unmatched convenience with a Walk Score of 100. Metro Supermarket and Page One Café right in the building. Just a 5-minute walk to Eaton Centre, Dundas Square, Toronto Metropolitan University, TTC and endless dining along Yonge Street.This is your chance to own a piece of Toronto history in one of its most sought-after loft conversions! (id:51532)
Tags
| Property Summary |
|---|
| Building |
|---|
| Level | Rooms | Dimensions |
|---|---|---|
| Ground level | Dining room | 6.64 m x 5.19 m |
| Living room | 6.64 m x 5.19 m | |
| Kitchen | 5.7 m x 2.98 m | |
| Primary Bedroom | 4.5 m x 3.55 m | |
| Bedroom 2 | 3.2 m x 7.97 m | |
| Den | 2.94 m x 2.83 m | |
| Foyer | 2.66 m x 2.5 m |
| Features | |||||
|---|---|---|---|---|---|
| Carpet Free | In suite Laundry | No Garage | |||
| All | Central air conditioning | Exercise Centre | |||
| Party Room | Storage - Locker | ||||











































