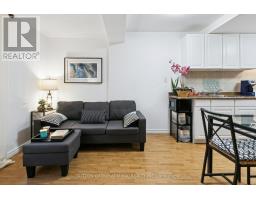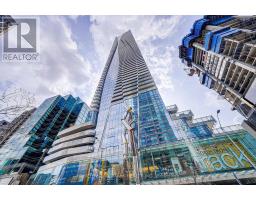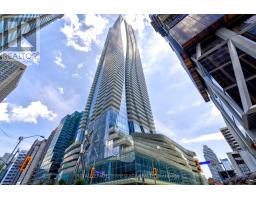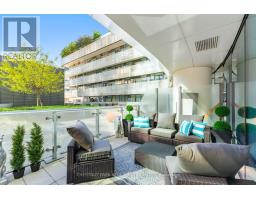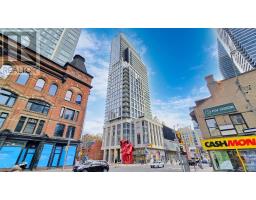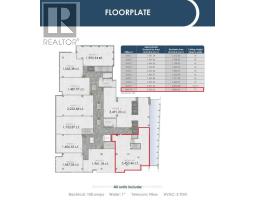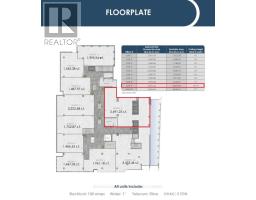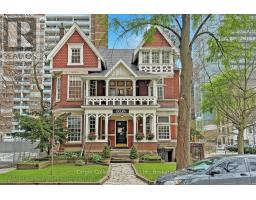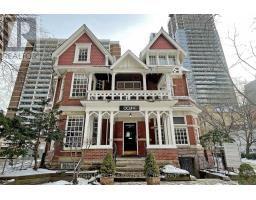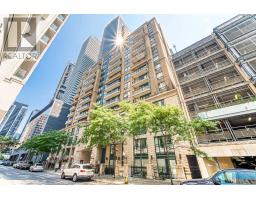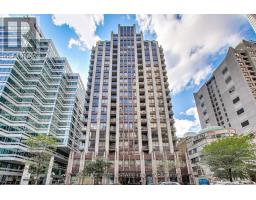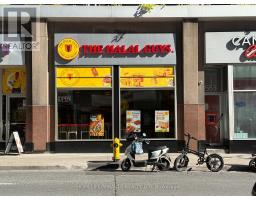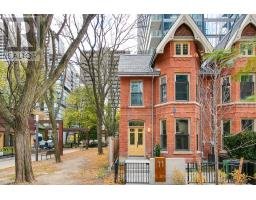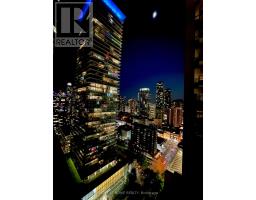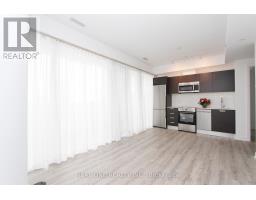801 - 30 CHURCH STREET, Toronto (Church-Yonge Corridor), Ontario, CA
Address: 801 - 30 CHURCH STREET, Toronto (Church-Yonge Corridor), Ontario
Summary Report Property
- MKT IDC12541970
- Building TypeApartment
- Property TypeSingle Family
- StatusBuy
- Added6 days ago
- Bedrooms2
- Bathrooms3
- Area1400 sq. ft.
- DirectionNo Data
- Added On13 Nov 2025
Property Overview
Turnkey, Nothing To Do But Move In. Newly & Tastefully Renovated, 2 Storey Spacious Condo In Prime St. Lawrence Market. Feels Like A House, With Bedrooms Upstairs (No One Above You). Huge Multi-Level Corner Unit On Top 2 Floors Of Discreet Boutique Building. Condo Entrance Foyer Features Renovated Powder Room and Custom-Designed Mirrored Closet. 7 Steps Up To Main Level That Features A Bright Dining & Living Area With Unobstructed Sky View of Gooderham Flatiron Building & Berczy Park With It's Famous Playful Dog Fountain. Enjoy Breakfast In Renovated Kitchen W/Quartz Counters & Backsplash, Brand New Stainless Steel Appliances With Extended Warranties. 7 Steps Up To Mid-Level You Will Find Oversized Laundry & Storage Room W/Brand New LG Washer & Dryer With Extended Warranties. Upstairs 2 Large Bedrooms With Renovated Ensuite Bathrooms. New Luxury Vinyl Plank Flooring Throughout With Solid Oak Staircases, New Living Room Blinds & Freshly Painted W/Benjamin Moore Throughout. Includes One Of The Best Parking Spots In Underground Garage, Closest To The Elevators. Access To A Breathtaking Rooftop Terrace With Gas BBQ and Sweeping City & Lake Views. In The Heart Of Trendy St. Lawrence Market, Steps To Fabulous Restaurants, Theatres, Shopping & Walking Distance To Financial District, TTC, Union Station, Hockey Hall Of Fame & More. (id:51532)
Tags
| Property Summary |
|---|
| Building |
|---|
| Level | Rooms | Dimensions |
|---|---|---|
| Second level | Laundry room | 4.33 m x 1.52 m |
| Primary Bedroom | 5.14 m x 3.2 m | |
| Bedroom 2 | 5.14 m x 3.42 m | |
| Main level | Foyer | 2.41 m x 1.32 m |
| Living room | 9.32 m x 3.65 m | |
| Dining room | 3.61 m x 2.51 m | |
| Kitchen | 2.97 m x 2.38 m | |
| Eating area | 3.13 m x 1.65 m |
| Features | |||||
|---|---|---|---|---|---|
| In suite Laundry | Underground | Garage | |||
| Dishwasher | Dryer | Microwave | |||
| Stove | Washer | Window Coverings | |||
| Refrigerator | Central air conditioning | Visitor Parking | |||
| Separate Heating Controls | |||||





































