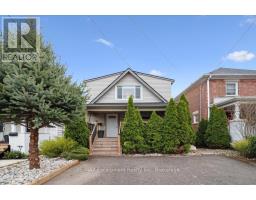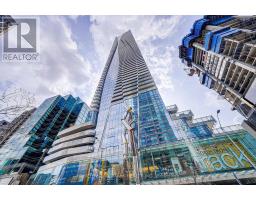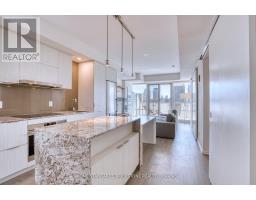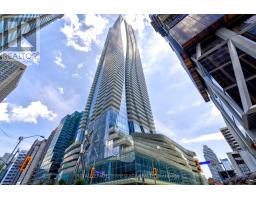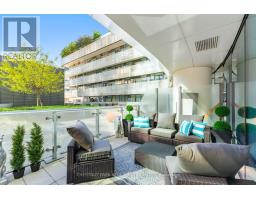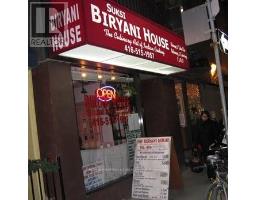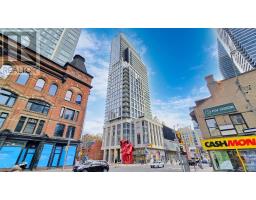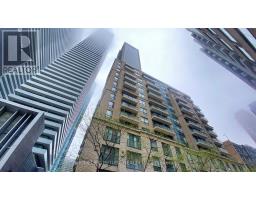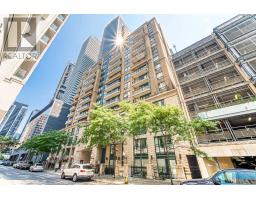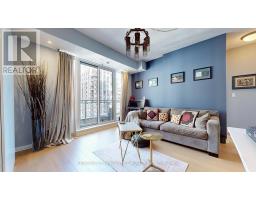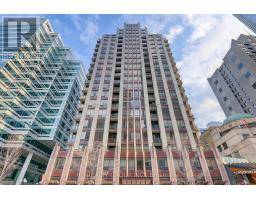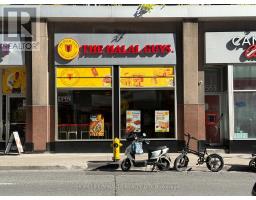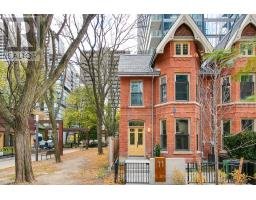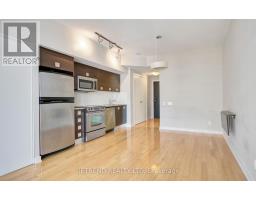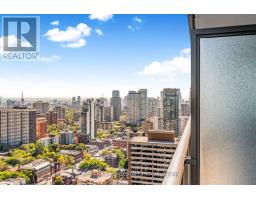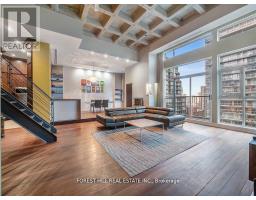802 - 60 COLBORNE STREET, Toronto (Church-Yonge Corridor), Ontario, CA
Address: 802 - 60 COLBORNE STREET, Toronto (Church-Yonge Corridor), Ontario
Summary Report Property
- MKT IDC12444384
- Building TypeApartment
- Property TypeSingle Family
- StatusBuy
- Added2 weeks ago
- Bedrooms2
- Bathrooms2
- Area1200 sq. ft.
- DirectionNo Data
- Added On03 Oct 2025
Property Overview
Welcome to Sixty Colborne, one of the most prestigious addresses in the St. Lawrence Market area. This highly desirable split-plan 2-bedroom, 2-bath residence, purchased directly from the builder, showcases thoughtful design and over 1,300 sq. ft. of interior space. Perched on the north-east corner, the suite offers unobstructed views of St. James Cathedral and King Street Eaststunning by day and magical by night. The open-concept living and dining areas provide versatile options, including space for a home office or sitting area. The primary bedroom features a walk-in closet and ensuite, while the second bedroom includes a large closet with an adjacent full bath. Finishes include floor-to-ceiling windows with custom electronic blinds, wide-plank natural hardwood floors, and a custom chefs kitchen. One parking space and a locker are included. Situated in the heart of downtown, youre just a 10-minute walk to the Financial District, Union Station, King Subway, St. Lawrence Market, and landmarks like the Flatiron Building and Berczy Park. A rare opportunity to own a luxurious and spacious suite in one of Torontos most sought-after boutique residences. (id:51532)
Tags
| Property Summary |
|---|
| Building |
|---|
| Level | Rooms | Dimensions |
|---|---|---|
| Flat | Kitchen | 6.43 m x 4.88 m |
| Dining room | 6.43 m x 4.88 m | |
| Living room | 5.09 m x 3.96 m | |
| Primary Bedroom | 3.81 m x 3.99 m | |
| Bedroom 2 | 3.69 m x 2.74 m | |
| Bathroom | Measurements not available | |
| Bathroom | Measurements not available |
| Features | |||||
|---|---|---|---|---|---|
| Balcony | Carpet Free | In suite Laundry | |||
| Underground | Garage | Dishwasher | |||
| Dryer | Microwave | Hood Fan | |||
| Stove | Washer | Window Coverings | |||
| Wine Fridge | Refrigerator | Central air conditioning | |||
| Security/Concierge | Exercise Centre | Party Room | |||
| Storage - Locker | |||||








































