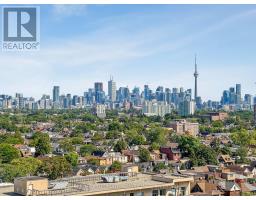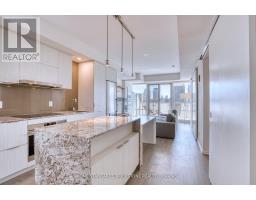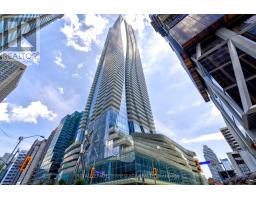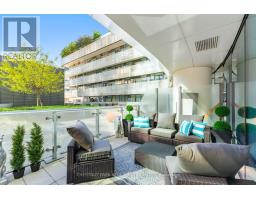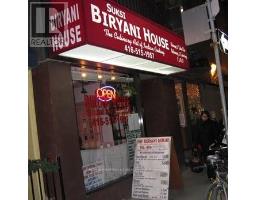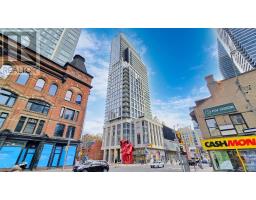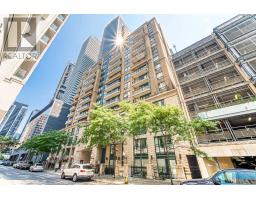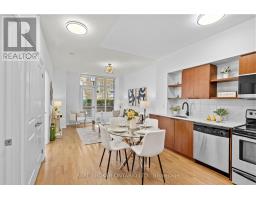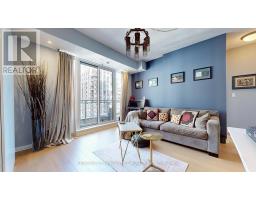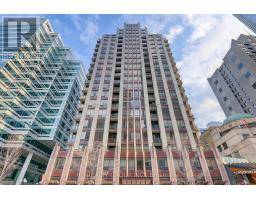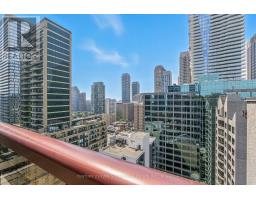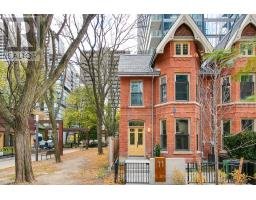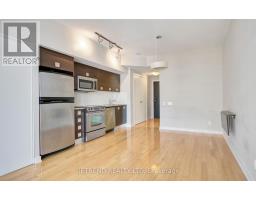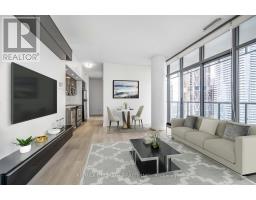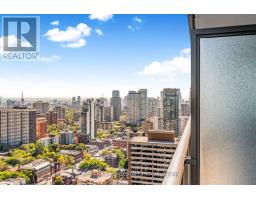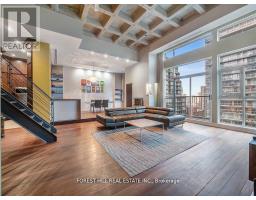809 - 76 SHUTER STREET, Toronto (Church-Yonge Corridor), Ontario, CA
Address: 809 - 76 SHUTER STREET, Toronto (Church-Yonge Corridor), Ontario
Summary Report Property
- MKT IDC12400109
- Building TypeApartment
- Property TypeSingle Family
- StatusBuy
- Added2 days ago
- Bedrooms2
- Bathrooms1
- Area700 sq. ft.
- DirectionNo Data
- Added On12 Oct 2025
Property Overview
Welcome to 76 Shuter Street, where style, space, and convenience meet in this 748 sq. ft. 1-bedroom + den; proof that downtown living doesn't have to mean shoebox-sized units! This boutique residence offers a serene retreat right in the heart of the city. Finally, a layout without wasted space; you'll love the open-concept layout that maximizes light and functionality. Generous sized kitchen with full sized appliances and ample storage. The living space flows seamlessly to a private terrace, one of the biggest in the building, ideal for morning coffee or winding down at night. Utilities included in your maintenance fees for ultimate convenience! Location couldn't be better: you're less than a 10-minute walk to Queen or Dundas subway stations, and just steps from the Eaton Centre, Toronto Metropolitan University, University of Toronto, top hospitals, the Financial District, and the city's best dining and shopping. At home, enjoy first-class amenities including a fully equipped gym, yoga studio, sauna, and stylish lounge all in a boutique building that feels personal and welcoming! (id:51532)
Tags
| Property Summary |
|---|
| Building |
|---|
| Level | Rooms | Dimensions |
|---|---|---|
| Flat | Living room | 3.96 m x 3.69 m |
| Dining room | 3.96 m x 3.69 m | |
| Kitchen | 3.87 m x 2.78 m | |
| Primary Bedroom | 3.35 m x 3.08 m | |
| Den | 2.93 m x 2.74 m |
| Features | |||||
|---|---|---|---|---|---|
| Carpet Free | No Garage | Dishwasher | |||
| Dryer | Microwave | Stove | |||
| Washer | Window Coverings | Refrigerator | |||
| Central air conditioning | Security/Concierge | Exercise Centre | |||
| Party Room | Sauna | Visitor Parking | |||
| Storage - Locker | |||||

















