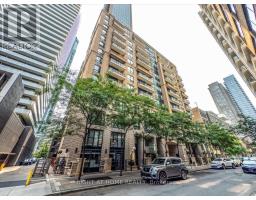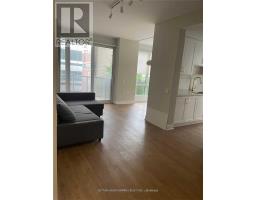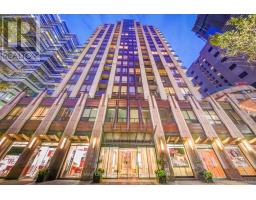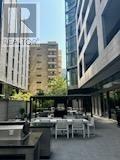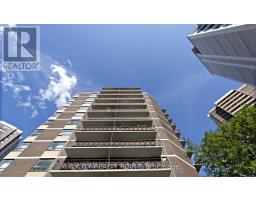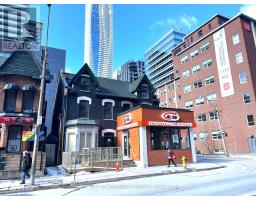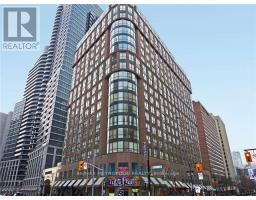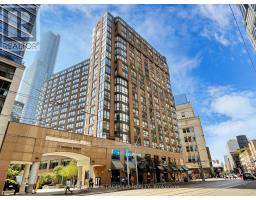2210 - 25 CARLTON STREET, Toronto (Church-Yonge Corridor), Ontario, CA
Address: 2210 - 25 CARLTON STREET, Toronto (Church-Yonge Corridor), Ontario
Summary Report Property
- MKT IDC12402663
- Building TypeApartment
- Property TypeSingle Family
- StatusRent
- Added11 hours ago
- Bedrooms1
- Bathrooms1
- AreaNo Data sq. ft.
- DirectionNo Data
- Added On14 Sep 2025
Property Overview
Your Search is Over! Modern 1 Bedroom Loft with Stunning City & Lake Views & A Wide, Full-Width Balcony with a Large Kitchen Island & Full-Sized Stainless Steel Appliances. Enjoy updated Laminate floors throughout, Granite Counters, and a Bright Open-Concept Layout. Located In the Highly Desirable & Convenient Yonge & College Area. Steps To the College Subway, Path, Loblaws, College Park, YMCA, Shopping, Restaurants, & Eaton Centre. Close To Ryerson, Yorkville & U Of T. Features High Ceilings with Floor to Ceiling Windows, Spacious Bedroom with Double Closets and a Bright Open Concept Layout with low-maintenance Laminate Wood Floors (No Carpet). Fantastic, Well-Managed Building! 24Hr. Concierge, Indoor Pool, Gym, Party Room, Guest Suites, Visitor Parking & More! Available Starting November 1st. See Video Tour and Floor Plan for more! (id:51532)
Tags
| Property Summary |
|---|
| Building |
|---|
| Level | Rooms | Dimensions |
|---|---|---|
| Ground level | Living room | 3.99 m x 2.86 m |
| Kitchen | 3.38 m x 2.28 m | |
| Primary Bedroom | 3.07 m x 2.89 m |
| Features | |||||
|---|---|---|---|---|---|
| Balcony | Guest Suite | Sauna | |||
| Underground | Garage | Oven - Built-In | |||
| Blinds | Dryer | Microwave | |||
| Stove | Washer | Refrigerator | |||
| Central air conditioning | Security/Concierge | Exercise Centre | |||
| Party Room | Separate Electricity Meters | ||||





















