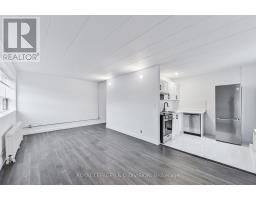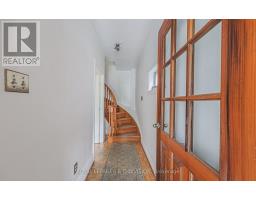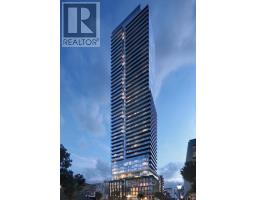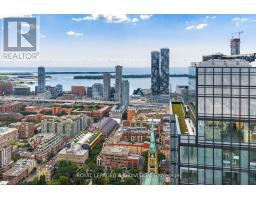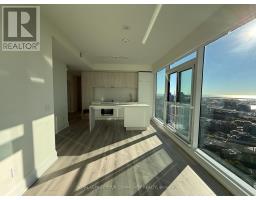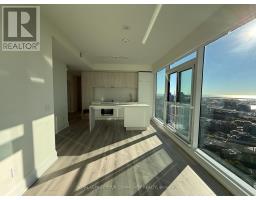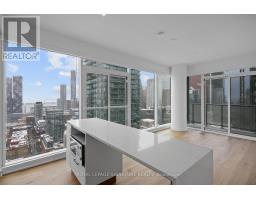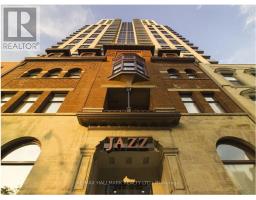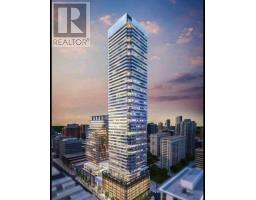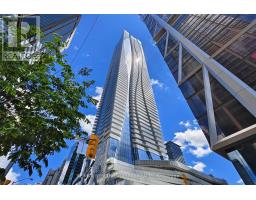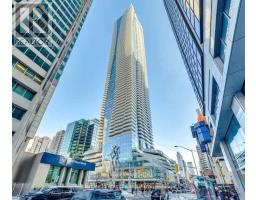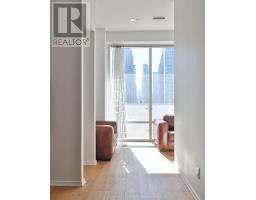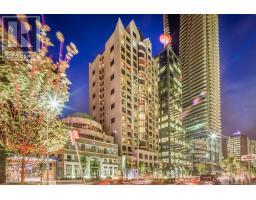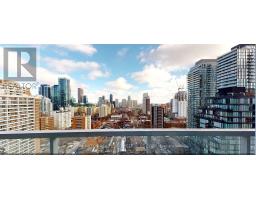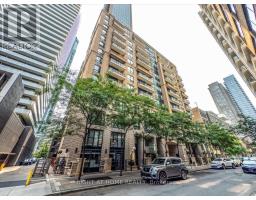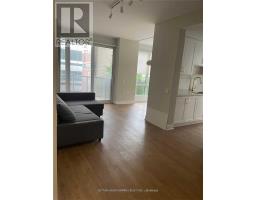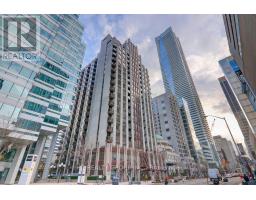308 - 77 LOMBARD STREET, Toronto (Church-Yonge Corridor), Ontario, CA
Address: 308 - 77 LOMBARD STREET, Toronto (Church-Yonge Corridor), Ontario
Summary Report Property
- MKT IDC12530088
- Building TypeApartment
- Property TypeSingle Family
- StatusRent
- Added2 days ago
- Bedrooms1
- Bathrooms2
- AreaNo Data sq. ft.
- DirectionNo Data
- Added On10 Nov 2025
Property Overview
Stunning and rare 2-storey loft in one of Toronto's most desirable neighborhoods - The St. Lawrence Market! Enjoy natural light from windows that span almost 17 feet. Chic 735 Sq Ft loft feels brand new and shows like a model suite. Great layout and open concept design with superior finishes and superior amenities including a Gym, Garden & BBQ, Guest Suites, Security, Visitor Parking, and more! Just steps to the Market, Financial District, Union Station and Highways. Walk to the city's best restaurants, Lake Ontario and The Distillery District. This trendy gem is a wonderful place to call home! Includes 1 parking spot. Rent covers all utilities, additional storage under the stairs, upgraded kitchen and appliances. Quick and easy access to gym. New floors. Newly upgraded washer & dryer. The landlord is responsive, experienced, and genuinely great to deal with (which might be the rarest amenity of all). (id:51532)
Tags
| Property Summary |
|---|
| Building |
|---|
| Level | Rooms | Dimensions |
|---|---|---|
| Second level | Bedroom | 3.4 m x 3.4 m |
| Main level | Kitchen | 3.76 m x 2.77 m |
| Living room | 3.4 m x 2.74 m |
| Features | |||||
|---|---|---|---|---|---|
| Carpet Free | Underground | Garage | |||
| Dishwasher | Dryer | Microwave | |||
| Stove | Washer | Refrigerator | |||
| Central air conditioning | Exercise Centre | Party Room | |||
| Visitor Parking | Security/Concierge | ||||

























