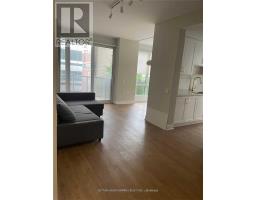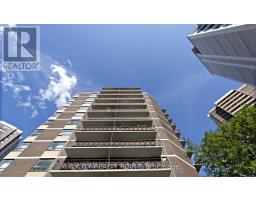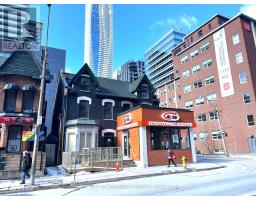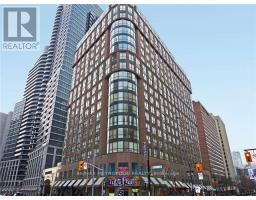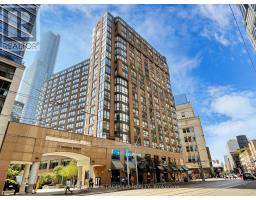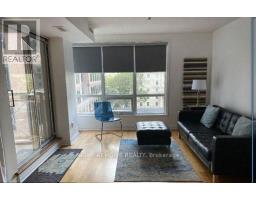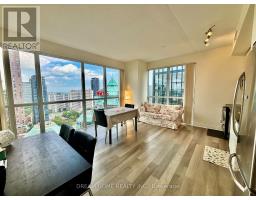3607 - 89 CHURCH STREET, Toronto (Church-Yonge Corridor), Ontario, CA
Address: 3607 - 89 CHURCH STREET, Toronto (Church-Yonge Corridor), Ontario
Summary Report Property
- MKT IDC12361369
- Building TypeApartment
- Property TypeSingle Family
- StatusRent
- Added1 weeks ago
- Bedrooms3
- Bathrooms2
- AreaNo Data sq. ft.
- DirectionNo Data
- Added On24 Aug 2025
Property Overview
Luxurious Designer Unit In The Core Of Downtown! Brand New 3 Bedroom Corner Unit Suite With Unobstructed Lake View At The Saint. Over 850 Sq ft of Functional Living Space & Thoughtfully Designed With Contemporary Finishes, The Unit Is Surrounded With Floor-to-Ceiling Windows Overlooking The Toronto Skyline & Southeast Open Lake View. Sleek Upgraded Kitchen With Stainless Steel Appliances And Ample Counter Space. Three Spacious & Sun-Filled Bedrooms With Closets and Two Full Washrooms. Large Walk-In Laundry Room For Additional In-Suite Storage. Ideal For Families & Professionals. Hotel Grade Premium Amenities Including A Two-Storey Wellness Centre Devoted To Rejuvenation And Relaxation, Featuring Communal Rain Room, Infrared Sauna And Treatment Rooms With Health Care Professionals. Full Gym With Weights, Cardio, and Cross-Fit Equipment. Private Work Space & Zen-Inspired Multifunctional Rooms Perfect For Seeking Work/Life Balance. Unit Comes with 1.5GB Rogers Internet, 1 Underground Parking & 1 Spacious Above Ground Locker. Move-In Ready! (id:51532)
Tags
| Property Summary |
|---|
| Building |
|---|
| Level | Rooms | Dimensions |
|---|---|---|
| Flat | Living room | 6.91 m x 4.6 m |
| Dining room | 6.91 m x 4.6 m | |
| Kitchen | 6.91 m x 4.6 m | |
| Primary Bedroom | 2.9 m x 2.86 m | |
| Bedroom 2 | 2.46 m x 2.84 m | |
| Bedroom 3 | 2.29 m x 2.69 m | |
| Laundry room | Measurements not available |
| Features | |||||
|---|---|---|---|---|---|
| Balcony | In suite Laundry | Underground | |||
| Garage | Cooktop | Dryer | |||
| Microwave | Oven | Range | |||
| Washer | Refrigerator | Central air conditioning | |||
| Security/Concierge | Exercise Centre | Sauna | |||
| Visitor Parking | Storage - Locker | ||||






























