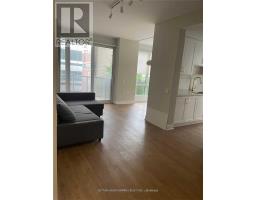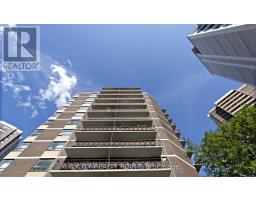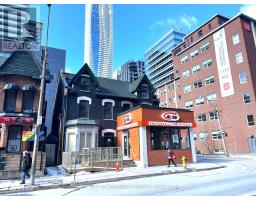420 - 251 JARVIS STREET, Toronto (Church-Yonge Corridor), Ontario, CA
Address: 420 - 251 JARVIS STREET, Toronto (Church-Yonge Corridor), Ontario
Summary Report Property
- MKT IDC12356462
- Building TypeApartment
- Property TypeSingle Family
- StatusRent
- Added6 days ago
- Bedrooms1
- Bathrooms1
- AreaNo Data sq. ft.
- DirectionNo Data
- Added On22 Aug 2025
Property Overview
Client RemarksThis elegant one-bedroom, one-bathroom suite is situated in the dynamic center of downtown Toronto. The property features a range of contemporary upgrades, including a sophisticated walk-in shower and impressive 9-foot ceilings, and laminate flooring. The open-concept layout encourages an abundance of natural light, fostering a warm and inviting ambiance with sleek stainless steel appliances, quartz counters and one storage locker for your convenience. Enjoy unobstructed west views from your private balcony, which serves as an ideal setting for both relaxation and entertaining.The location is exceptionally convenient, with proximity to Toronto Metropolitan University, the Eaton Centre, various subway stations, and medical facilities. Residents are afforded an outstanding selection of lifestyle amenities, which include 24/7 concierge services, a fully equipped fitness center, an outdoor swimming pool and Jacuzzi, guest suites for visitors, and impressive rooftop terraces. The party room and bar provide an elegant venue with views of the downtown skyline, making it ideal for hosting events or enjoying leisurely evenings. With direct access to public transit and numerous additional amenities, this condo exemplifies urban living at its finest. (id:51532)
Tags
| Property Summary |
|---|
| Building |
|---|
| Level | Rooms | Dimensions |
|---|---|---|
| Main level | Living room | 3.51 m x 3.84 m |
| Dining room | 3.51 m x 3.84 m | |
| Kitchen | 3.51 m x 3.84 m | |
| Bedroom | 2.75 m x 3.27 m |
| Features | |||||
|---|---|---|---|---|---|
| Balcony | Carpet Free | In suite Laundry | |||
| Underground | Garage | Central air conditioning | |||
| Security/Concierge | Recreation Centre | Exercise Centre | |||
| Party Room | Separate Electricity Meters | Storage - Locker | |||




















































