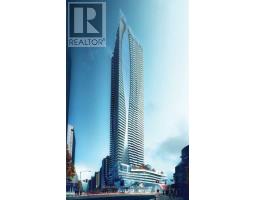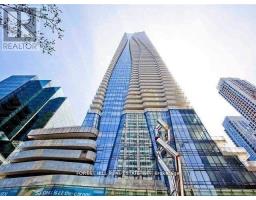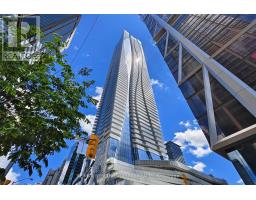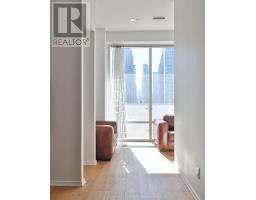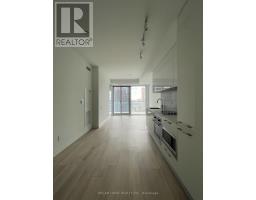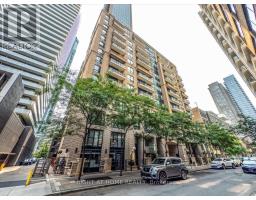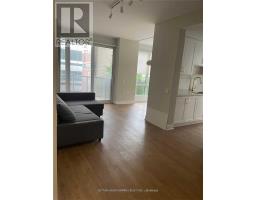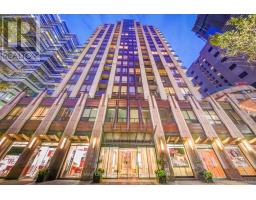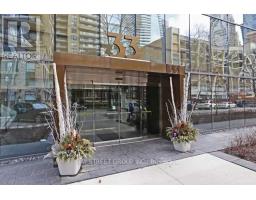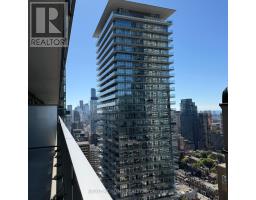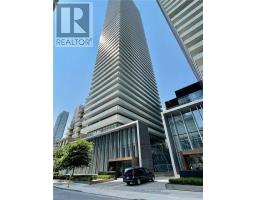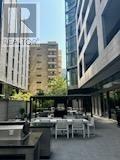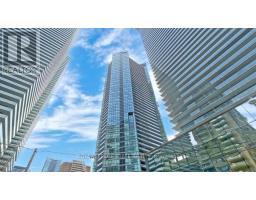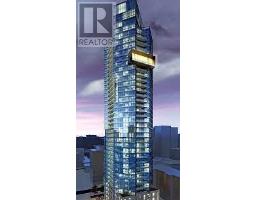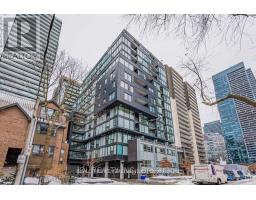4607 - 89 CHURCH STREET, Toronto (Church-Yonge Corridor), Ontario, CA
Address: 4607 - 89 CHURCH STREET, Toronto (Church-Yonge Corridor), Ontario
Summary Report Property
- MKT IDC12448400
- Building TypeApartment
- Property TypeSingle Family
- StatusRent
- Added6 days ago
- Bedrooms3
- Bathrooms2
- AreaNo Data sq. ft.
- DirectionNo Data
- Added On07 Oct 2025
Property Overview
Welcome to The Saint by Minto brand new, never-lived-in southeast corner 3-bed, 2-bath suite offering approximately 858 sq. ft. of thoughtfully designed living space with sweeping, unobstructed views of Lake Ontario and Toronto's city skyline. Includes 1 PARKING and 1 LOCKER. Floor-to-ceiling windows fill the home with natural light throughout the day, enhanced by motorized blinds for comfort and privacy. The contemporary kitchen showcases a centre island with breakfast bar overlooking Lake Ontario, quartz counters, sleek cabinetry, and integrated appliances. The open-concept living and dining areas provide an airy, functional layout ideal for both everyday living and entertaining. Three spacious bedrooms include a primary bedroom with a 3-pc ensuite, a bright second bedroom, and a versatile third bedroom or home office. Amenities to be completed: over 17,000 sq. ft., including a 24-hr concierge, Wellness Centre with infrared sauna, meditation and spa rooms, fitness and yoga studios, co-working and social lounges, rooftop Zen Garden, and party terrace with fireplace and BBQs. Steps to St. Lawrence Market, King Subway, St. James Park, Eaton Centre, and premier dining and shopping. (id:51532)
Tags
| Property Summary |
|---|
| Building |
|---|
| Level | Rooms | Dimensions |
|---|---|---|
| Flat | Living room | 6.91 m x 4.6 m |
| Dining room | 6.91 m x 4.6 m | |
| Kitchen | 6.91 m x 4.6 m | |
| Primary Bedroom | 2.9 m x 2.87 m | |
| Bedroom 2 | 2.46 m x 2.84 m | |
| Bedroom 3 | 2.29 m x 2.69 m |
| Features | |||||
|---|---|---|---|---|---|
| Balcony | Underground | Garage | |||
| Cooktop | Dryer | Microwave | |||
| Oven | Hood Fan | Washer | |||
| Window Coverings | Refrigerator | Central air conditioning | |||
| Storage - Locker | |||||



















































