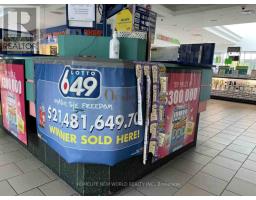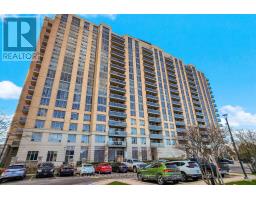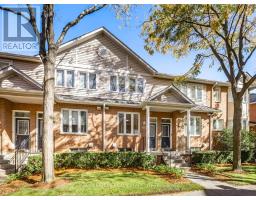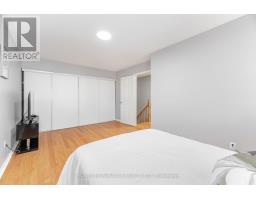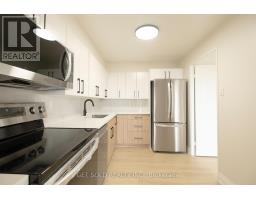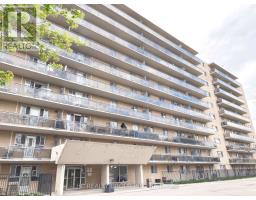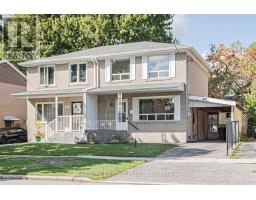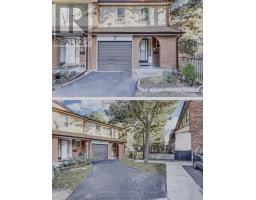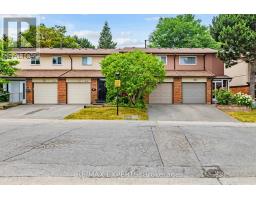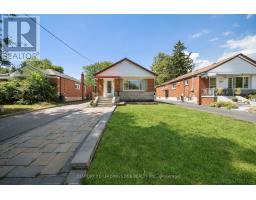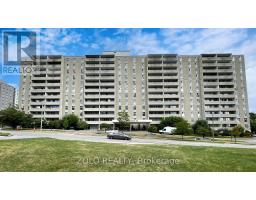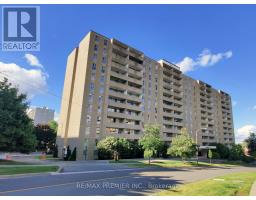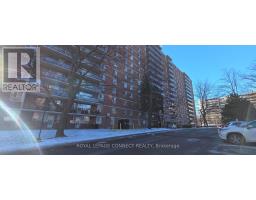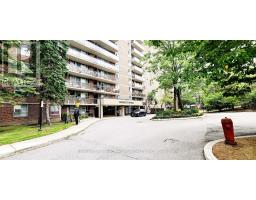216 - 100 DUNDALK DRIVE, Toronto (Dorset Park), Ontario, CA
Address: 216 - 100 DUNDALK DRIVE, Toronto (Dorset Park), Ontario
2 Beds1 Baths700 sqftStatus: Buy Views : 673
Price
$350,000
Summary Report Property
- MKT IDE12444534
- Building TypeApartment
- Property TypeSingle Family
- StatusBuy
- Added9 weeks ago
- Bedrooms2
- Bathrooms1
- Area700 sq. ft.
- DirectionNo Data
- Added On03 Oct 2025
Property Overview
Welcome to Kennedy Place Condo! Updated 2 Bedroom in the heart Scarborough. A perfect fit for first time buyers or anyone looking for a move-in ready home. This bright and spacious unit features a carpet free layout, modern LED lighting, renovated bathroom and freshly painted interiors that create a warm, welcoming vibe. Everything is taken care of, just add your personal touch. Located in a family friendly community. You'll love the unbeatable access to Hwy 401, Kennedy Commons, Shopping, Schools, Grocery Stores and Everyday Essentials. Everything you need just minutes away. Low property taxes and outstanding value, this Unit is the smart choice for comfort and convenience. All that's left to do is move in and make it yours! (id:51532)
Tags
| Property Summary |
|---|
Property Type
Single Family
Building Type
Apartment
Square Footage
700 - 799 sqft
Community Name
Dorset Park
Title
Condominium/Strata
Parking Type
Underground,Garage
| Building |
|---|
Bedrooms
Above Grade
2
Bathrooms
Total
2
Interior Features
Appliances Included
Freezer, Microwave, Stove, Refrigerator
Flooring
Laminate
Building Features
Features
Balcony, Carpet Free
Square Footage
700 - 799 sqft
Building Amenities
Party Room, Visitor Parking, Sauna, Storage - Locker
Structures
Tennis Court
Heating & Cooling
Heating Type
Baseboard heaters
Exterior Features
Exterior Finish
Brick
Neighbourhood Features
Community Features
Pet Restrictions, Community Centre, School Bus
Amenities Nearby
Hospital, Park, Public Transit, Schools
Maintenance or Condo Information
Maintenance Fees
$707.98 Monthly
Maintenance Fees Include
Heat, Common Area Maintenance, Insurance, Water, Parking
Maintenance Management Company
Shiu Pong Management Ltd.
Parking
Parking Type
Underground,Garage
Total Parking Spaces
1
| Level | Rooms | Dimensions |
|---|---|---|
| Main level | Living room | 5.95 m x 3.08 m |
| Dining room | 2.52 m x 2.4 m | |
| Kitchen | 3.3 m x 2.3 m | |
| Primary Bedroom | 3.04 m x 3.1 m | |
| Bedroom 2 | 3.67 m x 2.7 m |
| Features | |||||
|---|---|---|---|---|---|
| Balcony | Carpet Free | Underground | |||
| Garage | Freezer | Microwave | |||
| Stove | Refrigerator | Party Room | |||
| Visitor Parking | Sauna | Storage - Locker | |||

































