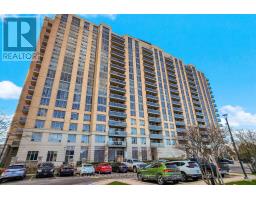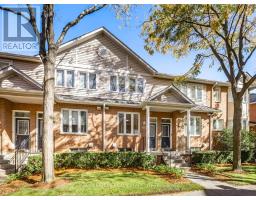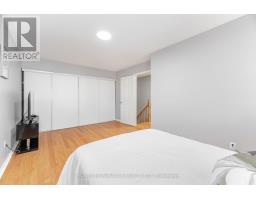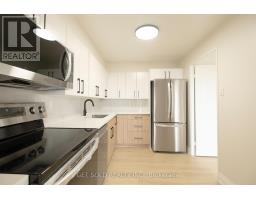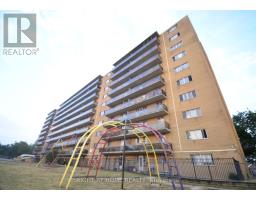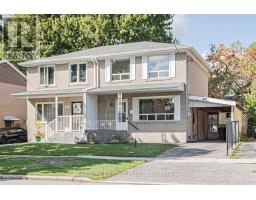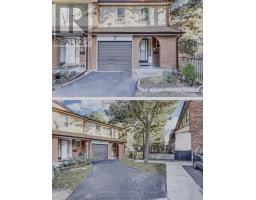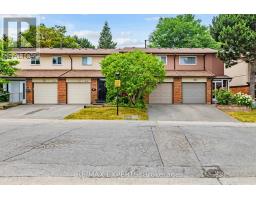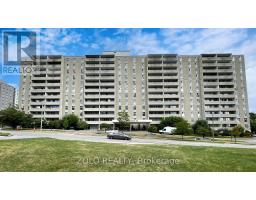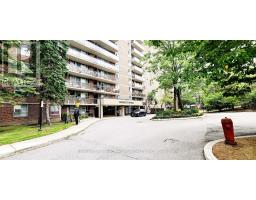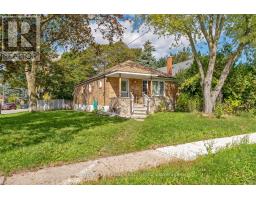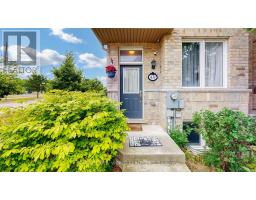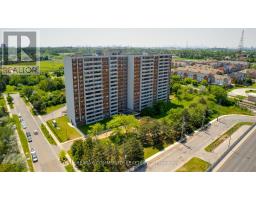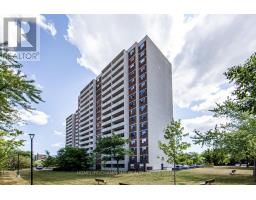88 CANLISH ROAD, Toronto (Dorset Park), Ontario, CA
Address: 88 CANLISH ROAD, Toronto (Dorset Park), Ontario
Summary Report Property
- MKT IDE12361155
- Building TypeHouse
- Property TypeSingle Family
- StatusBuy
- Added14 weeks ago
- Bedrooms6
- Bathrooms4
- Area700 sq. ft.
- DirectionNo Data
- Added On23 Aug 2025
Property Overview
Beautifully Renovated Bungalow with Legal 3-bedroom basement apartment. Newly renovated & freshly painted, this property features a bright, modern open-concept layout. The main floor boasts a stylish kitchen with a centre island , elegant marble flooring and gleaming hardwood floors throughout. Enjoy backyard views from the 3rd bedroom with a walkout to the wooden patio deck. The legal basement apt offers a functional floor plan with 3 spacious bedrooms, renovated with a full kitchen, new quartz countertop, new flooring & 2 washrooms, complete with a separate entrance-perfect for extended family or generating rental income. Centrally located in a sought after neighbourhood, this versatile property is ideal for large families or investors alike, offering exceptional potential for any buyer. (id:51532)
Tags
| Property Summary |
|---|
| Building |
|---|
| Land |
|---|
| Level | Rooms | Dimensions |
|---|---|---|
| Basement | Bedroom 4 | 3.33 m x 2.95 m |
| Bedroom 5 | 3.35 m x 2.89 m | |
| Bedroom | 3.95 m x 2.7 m | |
| Kitchen | 3.05 m x 1.7 m | |
| Main level | Living room | 4.82 m x 3.08 m |
| Dining room | 3.69 m x 2.16 m | |
| Kitchen | 3.99 m x 2.65 m | |
| Primary Bedroom | 3.67 m x 3.05 m | |
| Bedroom 2 | 3.38 m x 2.77 m | |
| Bedroom 3 | 2.77 m x 2.77 m |
| Features | |||||
|---|---|---|---|---|---|
| Carpet Free | In-Law Suite | No Garage | |||
| Water Heater | Dryer | Hood Fan | |||
| Stove | Washer | Refrigerator | |||
| Apartment in basement | Separate entrance | Central air conditioning | |||
| Ventilation system | Fireplace(s) | ||||












































