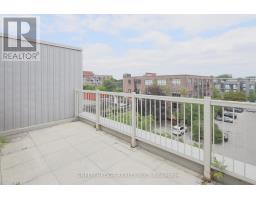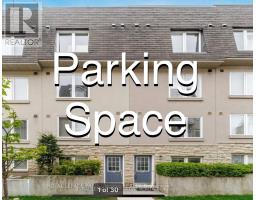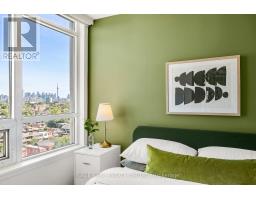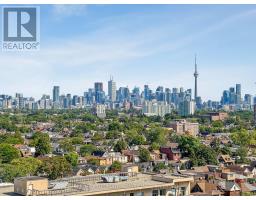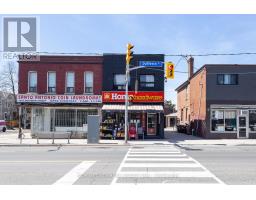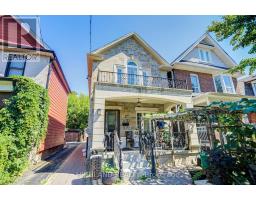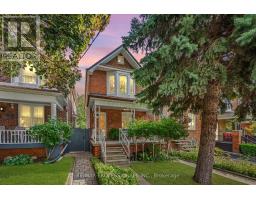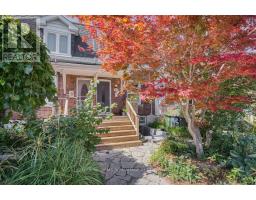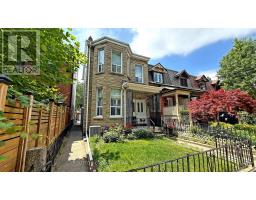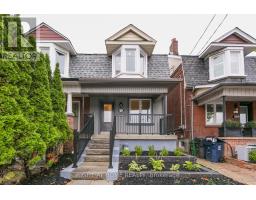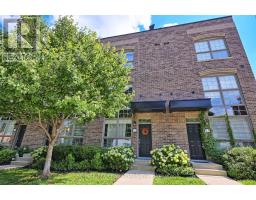1011 - 816 LANSDOWNE AVENUE, Toronto (Dovercourt-Wallace Emerson-Junction), Ontario, CA
Address: 1011 - 816 LANSDOWNE AVENUE, Toronto (Dovercourt-Wallace Emerson-Junction), Ontario
Summary Report Property
- MKT IDW12390627
- Building TypeApartment
- Property TypeSingle Family
- StatusBuy
- Added1 weeks ago
- Bedrooms1
- Bathrooms1
- Area600 sq. ft.
- DirectionNo Data
- Added On09 Sep 2025
Property Overview
Welcome to 816 Lansdowne Ave #1011, a bright and stylish 1 Bedroom + Den condo in the heart of Toronto's revitalizing Dovercourt-Wallace Emerson-Junction neighbourhood. This well-designed suite offers a modern lifestyle with a functional layout and plenty of natural light. The open-concept living space features a modern kitchen with stainless steel appliances, a convenient breakfast bar, and an ensuite laundry. The den provides the flexibility for a home office or reading nook. Step outside to your private balcony, perfect for morning coffee or unwinding after a long day. The unit comes complete with a 4-piece bathroom, one underground parking space, and a storage locker, rare conveniences in today's market. Building amenities include Security, bike storage, a fitness centre, a party room, and visitor parking. Location is everything, and this condo delivers! You're steps to Food Basics, Shoppers Drug Mart, Dollarama, and the Galleria on the Park development. The Lansdowne bus stops right outside, connecting you quickly to the Lansdowne TTC Subway Station and the Bloor GO Station. Parks, schools, and community spaces are also nearby, making this a perfect home for professionals, couples, or anyone seeking convenience and connection. Don't miss this chance to live in a vibrant community with easy access to everything Toronto has to offer. (id:51532)
Tags
| Property Summary |
|---|
| Building |
|---|
| Level | Rooms | Dimensions |
|---|---|---|
| Flat | Kitchen | 3.12 m x 2.7 m |
| Living room | 4.5 m x 3.27 m | |
| Dining room | 4.5 m x 3.27 m | |
| Den | 1.8 m x 1.67 m | |
| Primary Bedroom | 3.9 m x 3.04 m |
| Features | |||||
|---|---|---|---|---|---|
| Balcony | Carpet Free | Underground | |||
| Garage | Dishwasher | Dryer | |||
| Hood Fan | Microwave | Stove | |||
| Washer | Window Coverings | Refrigerator | |||
| Central air conditioning | Exercise Centre | Party Room | |||
| Sauna | Visitor Parking | Storage - Locker | |||



















































