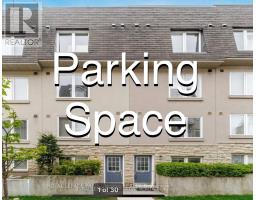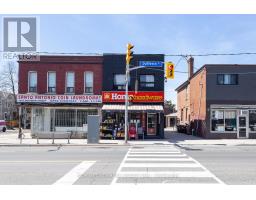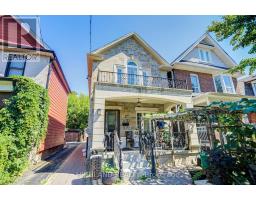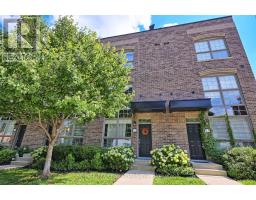701 DUPONT STREET, Toronto (Dovercourt-Wallace Emerson-Junction), Ontario, CA
Address: 701 DUPONT STREET, Toronto (Dovercourt-Wallace Emerson-Junction), Ontario
Summary Report Property
- MKT IDW12357189
- Building TypeHouse
- Property TypeSingle Family
- StatusBuy
- Added1 weeks ago
- Bedrooms6
- Bathrooms3
- Area1500 sq. ft.
- DirectionNo Data
- Added On21 Aug 2025
Property Overview
Welcome to your ultimate investment property on one of the most redeveloped and overhauled streets in Annex - Dupont. Fully renovated and reconfigured top to bottom with new electrical, plumbing and HVAC in 2019. Located within a short walk to Christie subway station, grocery stores, restaurants, bars, breweries, cafes, parks, trails and schools. Quick commute to Yorkville or UofT puts this 3-unit home on every tenants radar. Ideal for short-term or long-term rental arrangements. Top two floors feature a separately metered, spacious 2-bedroom owners suite (usually rents for $3,350+) with its own laundry and sundeck overlooking the backyard. Another 2-bedroom on the main floor (usually rents for $2,950+) and 2-bedroom in the basement (currently rented for $2,000) sharing a dedicated laundry room. Spacious backyard and 2-car detached garage which can be redeveloped into a laneway house for additional income. This income property is a turn-key solution for investors looking to acquire a solid income-generating asset for years to come. (id:51532)
Tags
| Property Summary |
|---|
| Building |
|---|
| Land |
|---|
| Level | Rooms | Dimensions |
|---|---|---|
| Second level | Primary Bedroom | 3.94 m x 2.85 m |
| Kitchen | 3.53 m x 3.21 m | |
| Living room | 4.47 m x 3.55 m | |
| Dining room | 3.55 m x 4.47 m | |
| Third level | Bedroom 2 | 4.72 m x 4.73 m |
| Basement | Laundry room | 3.63 m x 2.24 m |
| Primary Bedroom | 3.19 m x 3.08 m | |
| Bedroom 2 | 3.38 m x 1.92 m | |
| Living room | 5.02 m x 3.85 m | |
| Main level | Primary Bedroom | 3.71 m x 2.49 m |
| Bedroom 2 | 3.24 m x 2.46 m | |
| Living room | 4.45 m x 2.59 m | |
| Dining room | 4.21 m x 1.83 m | |
| Kitchen | 2.85 m x 2.36 m |
| Features | |||||
|---|---|---|---|---|---|
| Carpet Free | Detached Garage | Garage | |||
| Water Heater | Water meter | Dishwasher | |||
| Dryer | Microwave | Hood Fan | |||
| Range | Two stoves | Two Washers | |||
| Window Coverings | Refrigerator | Separate entrance | |||
| Central air conditioning | Separate Electricity Meters | ||||


































































