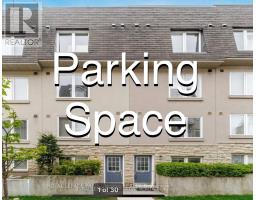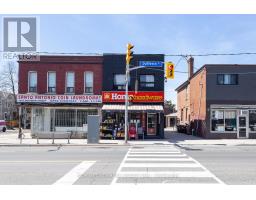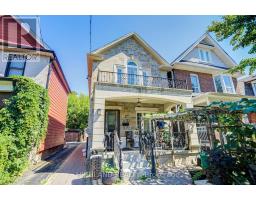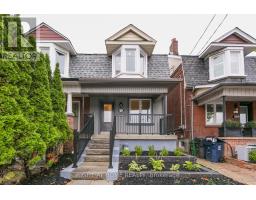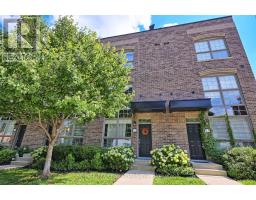129 - 11 FOUNDRY AVENUE, Toronto (Dovercourt-Wallace Emerson-Junction), Ontario, CA
Address: 129 - 11 FOUNDRY AVENUE, Toronto (Dovercourt-Wallace Emerson-Junction), Ontario
Summary Report Property
- MKT IDW12358830
- Building TypeRow / Townhouse
- Property TypeSingle Family
- StatusBuy
- Added7 days ago
- Bedrooms3
- Bathrooms2
- Area900 sq. ft.
- DirectionNo Data
- Added On22 Aug 2025
Property Overview
Priced to sell! Stunning end-unit townhouse offering elegance and comfort. This home delivers both on price and potential! With abundant natural light, sleek interiors, and updated features, it's a perfect blend of style and functionality. Chic open concept kitchen area with a large living and dining area: Perfect for relaxation and entertaining. Including a private terrace for your BBQ! With a Walk-in closet in the primary bedroom. This is your chance to own a true gem in a quiet pocket within the Junction Triangle. In walking distance from Bloor Go Station, a Balzac's coffee, a beautiful park and a 24-hour grocery store! While Earlscourt Park is close by: Offering 12.6 hectares with an off-leash dog park, track, a ball diamond, 4 tennis courts, basketball and volleyball courts, children's playground with wading pool and walking paths. Marvellously updated 2022 - 2023: LED pot lights with Smooth Ceilings, engineered hardwood floors on both floors, Stylish Black staircase steps with lights and glass railing, Kitchen cupboards, Washrooms, And More! Plus owned parking & locker! (id:51532)
Tags
| Property Summary |
|---|
| Building |
|---|
| Level | Rooms | Dimensions |
|---|---|---|
| Second level | Primary Bedroom | 2.72 m x 4.3 m |
| Bedroom | 2.27 m x 3.38 m | |
| Den | 1.82 m x 2.66 m | |
| Bathroom | 2.21 m x 1.43 m | |
| Main level | Living room | 5.07 m x 3.21 m |
| Kitchen | 5.07 m x 2.85 m | |
| Bathroom | 2.07 m x 0.87 m |
| Features | |||||
|---|---|---|---|---|---|
| Carpet Free | Underground | Garage | |||
| Central air conditioning | Storage - Locker | ||||
































