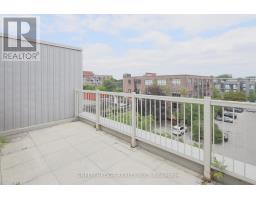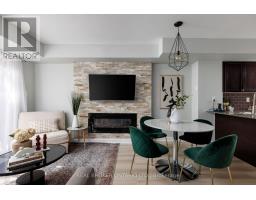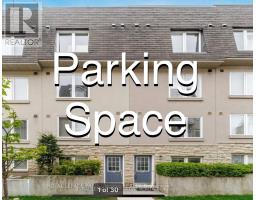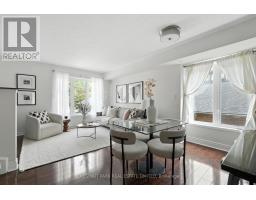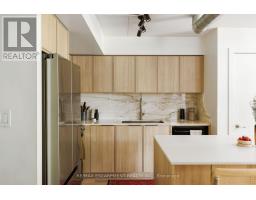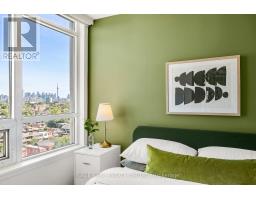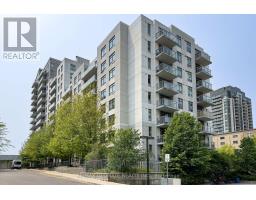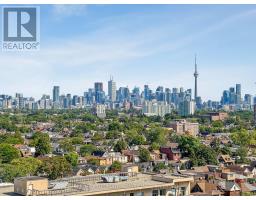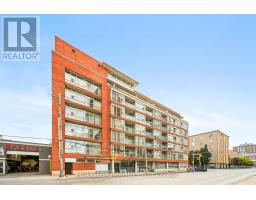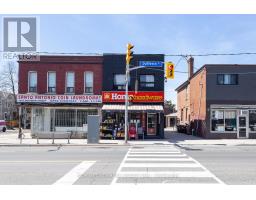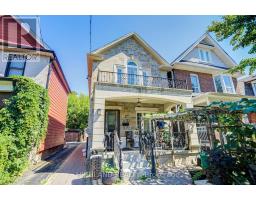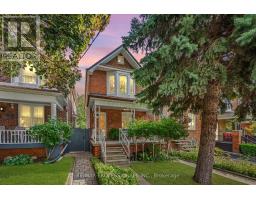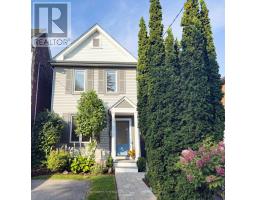157 EMERSON AVENUE, Toronto (Dovercourt-Wallace Emerson-Junction), Ontario, CA
Address: 157 EMERSON AVENUE, Toronto (Dovercourt-Wallace Emerson-Junction), Ontario
Summary Report Property
- MKT IDW12404071
- Building TypeRow / Townhouse
- Property TypeSingle Family
- StatusBuy
- Added3 days ago
- Bedrooms4
- Bathrooms2
- Area1100 sq. ft.
- DirectionNo Data
- Added On22 Sep 2025
Property Overview
Welcome to 157 Emerson Ave, a spacious two and a half story home in the highly sought-after Dovercourt-Wallace neighborhood. This property offers a rare opportunity with two self-contained units, each featuring a private entrance, full kitchen, bathroom, and en-suite laundry facilities. Don't be fooled by the exterior; this home offers more space than meets the eye, with generously sized rooms, versatile layouts, and excellent ceiling height throughout. Whether you're looking to live in one unit and rent the other, accommodate extended family, or invest in a high-demand rental area, this home delivers flexibility and value. Thoughtfully updated over the years. Detached garage at the rear, private outdoor space, and located just steps to Lansdowne Subway station, shops, cafes, schools, and parks. (id:51532)
Tags
| Property Summary |
|---|
| Building |
|---|
| Land |
|---|
| Level | Rooms | Dimensions |
|---|---|---|
| Second level | Kitchen | 3.1 m x 3.15 m |
| Bedroom | 2.84 m x 3.4 m | |
| Living room | 4.42 m x 3.53 m | |
| Laundry room | 3.28 m x 1.96 m | |
| Third level | Bedroom | 4.42 m x 3.25 m |
| Office | 4.42 m x 2.9 m | |
| Basement | Kitchen | 2.84 m x 5.61 m |
| Recreational, Games room | 4.19 m x 4.75 m | |
| Laundry room | 2.77 m x 3.53 m | |
| Main level | Primary Bedroom | 2.92 m x 4.47 m |
| Living room | 2.59 m x 3.35 m | |
| Bedroom | 3.33 m x 3.84 m | |
| Family room | 3.18 m x 3.12 m |
| Features | |||||
|---|---|---|---|---|---|
| In-Law Suite | Detached Garage | Garage | |||
| Water Heater | All | Blinds | |||
| Separate entrance | Central air conditioning | ||||











































