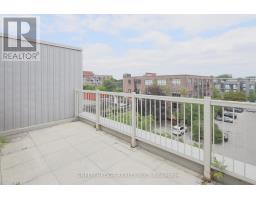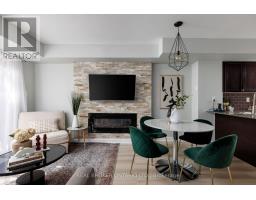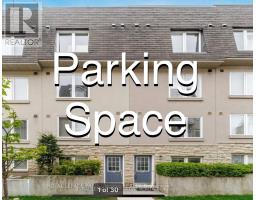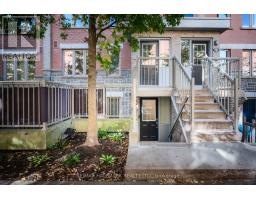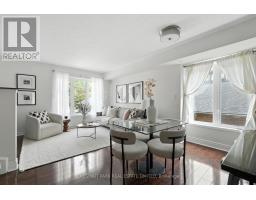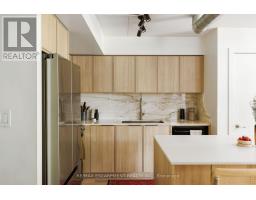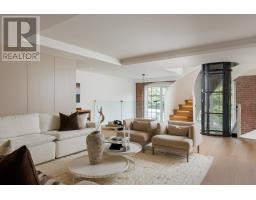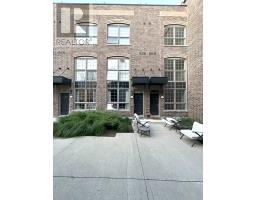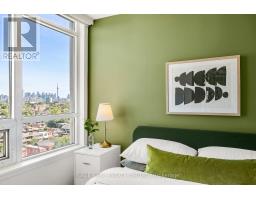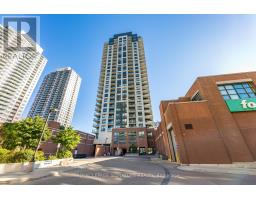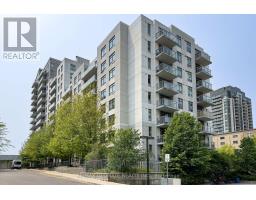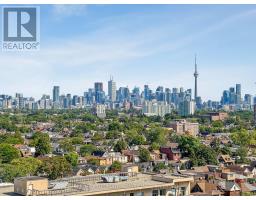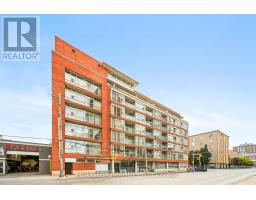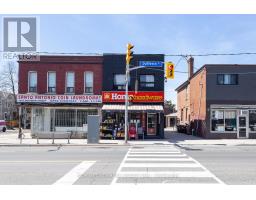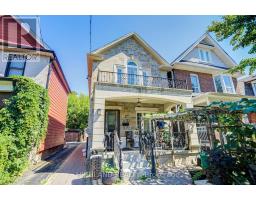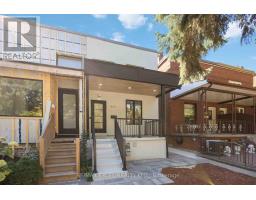313 WESTMORELAND AVENUE, Toronto (Dovercourt-Wallace Emerson-Junction), Ontario, CA
Address: 313 WESTMORELAND AVENUE, Toronto (Dovercourt-Wallace Emerson-Junction), Ontario
Summary Report Property
- MKT IDW12424637
- Building TypeRow / Townhouse
- Property TypeSingle Family
- StatusBuy
- Added1 weeks ago
- Bedrooms3
- Bathrooms2
- Area1100 sq. ft.
- DirectionNo Data
- Added On25 Sep 2025
Property Overview
Contemporary 3-bed freehold townhouse in Dovercourt Wallace-Emerson, steps to the evolving Geary arts-and-dining corridor. The main level features a modern kitchen with generous integrated storage, continuous hardwood floors, and thoughtful custom millwork that adds storage and everyday function. Three well-proportioned bedrooms provide flexible options for sleep or work. Spacious principal rooms make entertaining easy, and a private outdoor terrace invites morning coffee or evening unwinds. Enjoy quick access to neighbourhood favourites like house-made pasta at Famiglia Baldassarre, Middle Eastern plates at Parallel, pints at Blood Brothers taproom, and Good Behaviour ice cream and sandwiches. Enjoy nearby Dovercourt Park and easy access to transit! The renewed Wallace Emerson Community Centre and park further elevate area amenities. This is a modern, new, and refined space that is move-in ready! (id:51532)
Tags
| Property Summary |
|---|
| Building |
|---|
| Level | Rooms | Dimensions |
|---|---|---|
| Second level | Bedroom 2 | 2.8 m x 3.38 m |
| Bedroom 3 | 2.78 m x 4.08 m | |
| Bathroom | 1.5 m x 2.13 m | |
| Utility room | 1.91 m x 2.01 m | |
| Third level | Primary Bedroom | 4.08 m x 4.28 m |
| Bathroom | 2.47 m x 2.54 m | |
| Other | 3.54 m x 1 m | |
| Main level | Living room | 3.55 m x 4.08 m |
| Dining room | 2.76 m x 4.08 m | |
| Kitchen | 3.28 m x 4.08 m |
| Features | |||||
|---|---|---|---|---|---|
| Garage | Water Heater - Tankless | Cooktop | |||
| Dishwasher | Dryer | Microwave | |||
| Oven | Washer | Window Coverings | |||
| Refrigerator | Central air conditioning | Ventilation system | |||






































