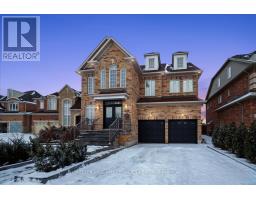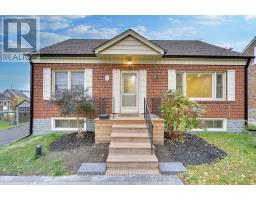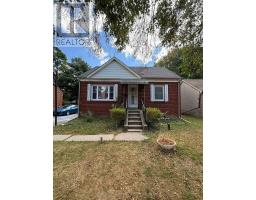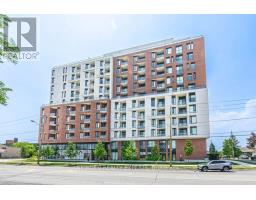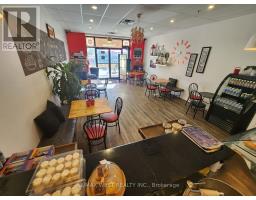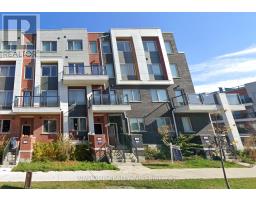155 TAVISTOCK ROAD, Toronto (Downsview-Roding-CFB), Ontario, CA
Address: 155 TAVISTOCK ROAD, Toronto (Downsview-Roding-CFB), Ontario
4 Beds3 Baths2000 sqftStatus: Buy Views : 930
Price
$1,299,000
Summary Report Property
- MKT IDW12281911
- Building TypeHouse
- Property TypeSingle Family
- StatusBuy
- Added1 days ago
- Bedrooms4
- Bathrooms3
- Area2000 sq. ft.
- DirectionNo Data
- Added On24 Aug 2025
Property Overview
Unique Property 3755 Sq Ft With 2142 Sq Ft Above Ground - Great Home For Entertaining With Room To Grow - Granite Floor In Foyer, New Laminate In Bsmt, New Roof And Foyer Skylight, Basement Water Proofed, Covered Patio With Patterned Concrete And Much More. (id:51532)
Tags
| Property Summary |
|---|
Property Type
Single Family
Building Type
House
Square Footage
2000 - 2500 sqft
Community Name
Downsview-Roding-CFB
Title
Freehold
Land Size
50 x 121.3 FT
Parking Type
Attached Garage,Garage
| Building |
|---|
Bedrooms
Above Grade
3
Below Grade
1
Bathrooms
Total
4
Interior Features
Appliances Included
Dryer, Washer, Window Coverings, Refrigerator
Flooring
Laminate, Hardwood, Parquet
Basement Features
Apartment in basement, Separate entrance
Basement Type
N/A
Building Features
Features
In-Law Suite
Foundation Type
Block
Style
Detached
Split Level Style
Sidesplit
Square Footage
2000 - 2500 sqft
Rental Equipment
Water Heater
Building Amenities
Fireplace(s)
Structures
Patio(s), Porch, Shed
Heating & Cooling
Cooling
Central air conditioning
Heating Type
Forced air
Utilities
Utility Sewer
Sanitary sewer
Water
Municipal water
Exterior Features
Exterior Finish
Brick
Parking
Parking Type
Attached Garage,Garage
Total Parking Spaces
5
| Land |
|---|
Lot Features
Fencing
Fenced yard
| Level | Rooms | Dimensions |
|---|---|---|
| Second level | Primary Bedroom | 6.22 m x 5.64 m |
| Bedroom 2 | 3.66 m x 3.28 m | |
| Bedroom 3 | 5.54 m x 4.45 m | |
| Basement | Bedroom 4 | 3.28 m x 3.1 m |
| Recreational, Games room | 7.34 m x 4.01 m | |
| Kitchen | 5.49 m x 4.29 m | |
| Living room | 4.22 m x 3.86 m | |
| Ground level | Foyer | 5.13 m x 4.42 m |
| Living room | 5.21 m x 2.95 m | |
| Dining room | 3.3 m x 3.12 m | |
| Family room | 5.54 m x 4.45 m |
| Features | |||||
|---|---|---|---|---|---|
| In-Law Suite | Attached Garage | Garage | |||
| Dryer | Washer | Window Coverings | |||
| Refrigerator | Apartment in basement | Separate entrance | |||
| Central air conditioning | Fireplace(s) | ||||





























