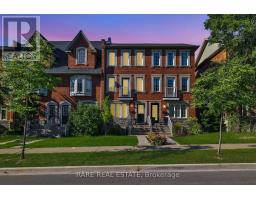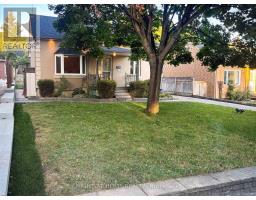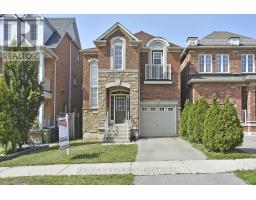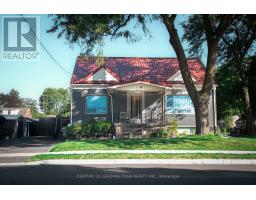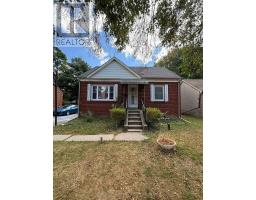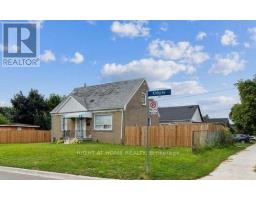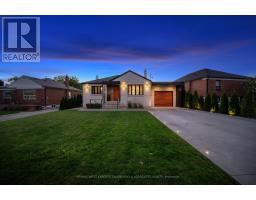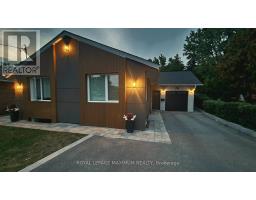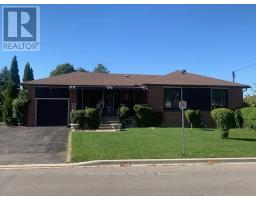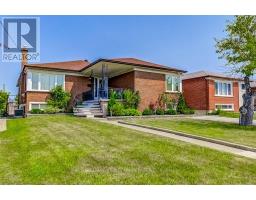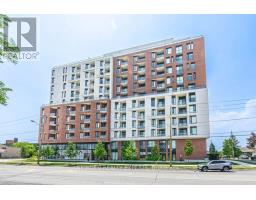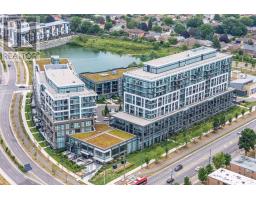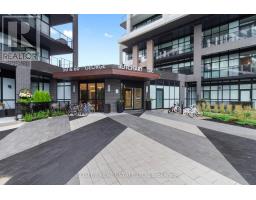37 FOXRUN AVENUE, Toronto (Downsview-Roding-CFB), Ontario, CA
Address: 37 FOXRUN AVENUE, Toronto (Downsview-Roding-CFB), Ontario
Summary Report Property
- MKT IDW12444948
- Building TypeHouse
- Property TypeSingle Family
- StatusBuy
- Added4 weeks ago
- Bedrooms4
- Bathrooms2
- Area1100 sq. ft.
- DirectionNo Data
- Added On04 Oct 2025
Property Overview
Backing Onto Oakdale Golf Club- No Neighbours Behind. Hardwood Floors & Vinyl Laminate Throughout - No Carpet. Recently Renovated!!! New Windows 2016, New Roof 2015, New Furnace And Ac 2015. Freshly Painted! This Spacious 2-Storey, 3+1 Bdrm Semi-Detached Family Home Is Ready To Move In! 4-Car Driveway! The Basement Level Is Fully Finished With A One Bedroom With 4-Piece Renovated Bath & Kitchen. Potential Investment Property With Separate Entrance. Enjoy The Large Private Backyard With Gazebo! Easy Access To 400 & 401, Ttc, Close To Pearson Airport, Yorkdale, Humber River Hospital, York University, Steps To Transit, Walk To Nearby Plaza & Amenities. Great Neighbours And Friendly Neighbourhood! Book A Showing, Fall In Love, Make An Offer! (id:51532)
Tags
| Property Summary |
|---|
| Building |
|---|
| Land |
|---|
| Level | Rooms | Dimensions |
|---|---|---|
| Second level | Bathroom | Measurements not available |
| Primary Bedroom | 3.93 m x 3.64 m | |
| Bedroom | 4.23 m x 3.02 m | |
| Bedroom | 3.2 m x 2.92 m | |
| Basement | Bedroom | 3.48 m x 3.02 m |
| Bathroom | Measurements not available | |
| Family room | 4.95 m x 2.72 m | |
| Laundry room | 3.03 m x 1.7 m | |
| Kitchen | 2.17 m x 2.33 m | |
| Main level | Kitchen | 3.89 m x 2.94 m |
| Living room | 4.9 m x 3.62 m | |
| Dining room | 4.14 m x 3 m |
| Features | |||||
|---|---|---|---|---|---|
| Backs on greenbelt | Carpet Free | No Garage | |||
| Water Heater | Dishwasher | Dryer | |||
| Two stoves | Washer | Window Coverings | |||
| Two Refrigerators | Separate entrance | Central air conditioning | |||
| Canopy | |||||


















































