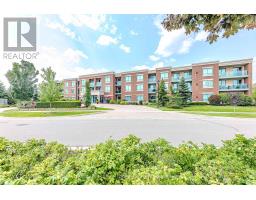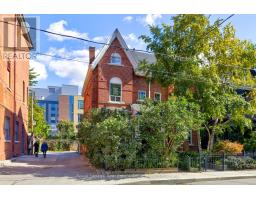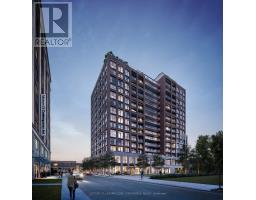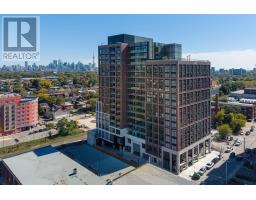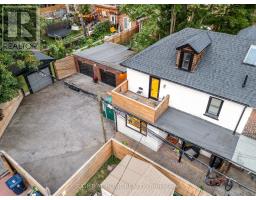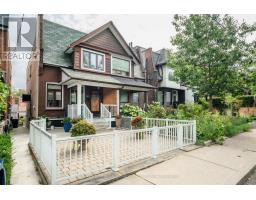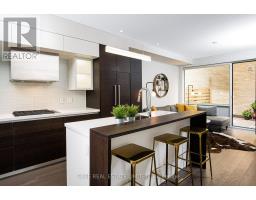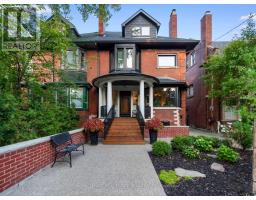218 MARGUERETTA STREET, Toronto (Dufferin Grove), Ontario, CA
Address: 218 MARGUERETTA STREET, Toronto (Dufferin Grove), Ontario
Summary Report Property
- MKT IDC12432706
- Building TypeHouse
- Property TypeSingle Family
- StatusBuy
- Added3 days ago
- Bedrooms3
- Bathrooms2
- Area1100 sq. ft.
- DirectionNo Data
- Added On14 Oct 2025
Property Overview
This Diamond in the rough offers endless possibilities! This 1988 Victorian style home sits on a deep lot with a single garage accessible from a back laneway ( may qualify for laneway suite, BY-LAW 810-2018). This quiet street has many remodeled and renovated homes, this one is waiting for the right buyer. Featuring double brick front exterior, large front porch, inviting foyer with 10' ceilings on main level (excluding kitchen). The tall windows give the home great appeal. The kitchen has a storage room attached perfect to create a mud room. Original strip hardwood throughout most of the home. Large Principal bedroom, good size rooms and built in storage in upper hallway. This home is being sold as is, and NEEDS WORK, Renovations needed perfect for Handyman, contractor, Great Potential, Excellent Location, Walk to Subway, Amenities, Schools, Dufferin Mall++. (id:51532)
Tags
| Property Summary |
|---|
| Building |
|---|
| Land |
|---|
| Level | Rooms | Dimensions |
|---|---|---|
| Second level | Primary Bedroom | Measurements not available |
| Bedroom 2 | Measurements not available | |
| Bedroom 3 | Measurements not available | |
| Ground level | Living room | Measurements not available |
| Dining room | Measurements not available | |
| Kitchen | Measurements not available | |
| Foyer | Measurements not available | |
| Other | Measurements not available |
| Features | |||||
|---|---|---|---|---|---|
| Detached Garage | Garage | Water Heater | |||
| Stove | Window Coverings | Refrigerator | |||
| Central air conditioning | |||||

















