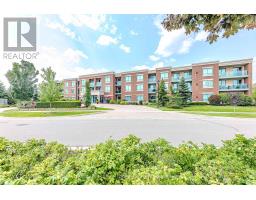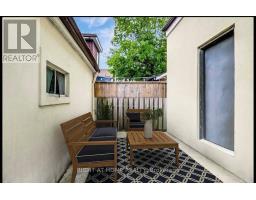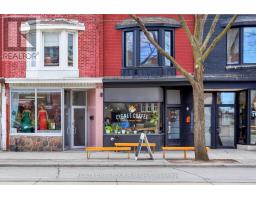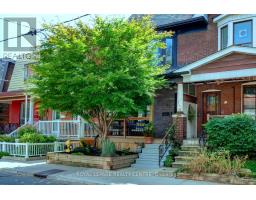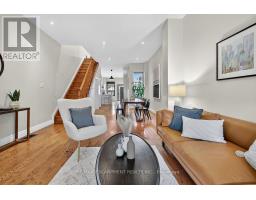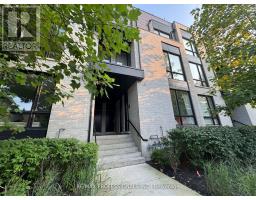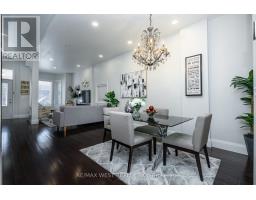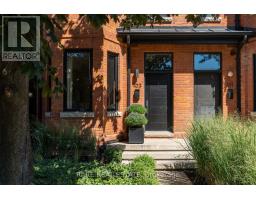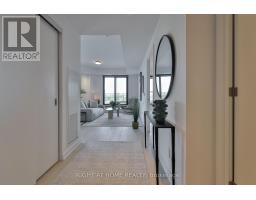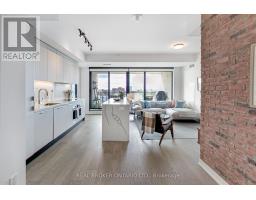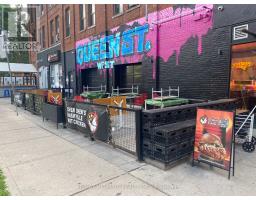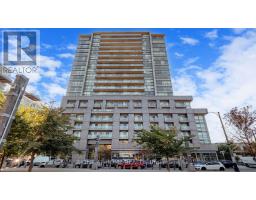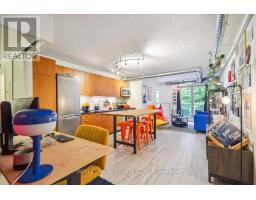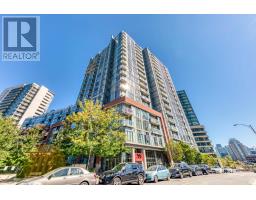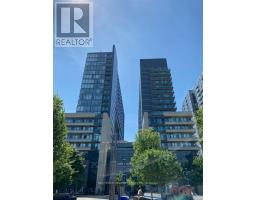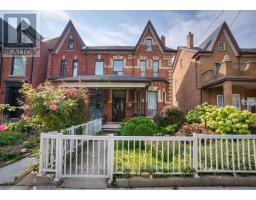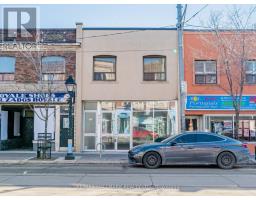101 DOVERCOURT ROAD, Toronto (Little Portugal), Ontario, CA
Address: 101 DOVERCOURT ROAD, Toronto (Little Portugal), Ontario
Summary Report Property
- MKT IDC12459050
- Building TypeDuplex
- Property TypeMulti-family
- StatusBuy
- Added1 days ago
- Bedrooms4
- Bathrooms3
- Area2000 sq. ft.
- DirectionNo Data
- Added On13 Oct 2025
Property Overview
This Beautiful Turn of the Century DUPLEX Semi Detached with Double Brick Exterior. sits on a premium lot with Laneway Access to 1 Car Garage with Parking Pad, and Covered Car Port - TOTAL 3 CAR PARKING. As you enter your are welcomed by a 10 foot Ceiling Large Foyer with ceramic floors; Main Floor Family Room w/ Wood Burning Fireplace; 1 Bedroom, 4 pc Washroom and and Sitting Room which was a Kitchen originally - Rough In for Kitchen still accessible....easy to convert back and create a TRIPLEX with approval. There is a back storage room with Separate Entrance to Professionally Fully Finished Basement with 1 Bedroom, Kitchen, Large Storage-Laundry Room, and 3 pc Washroom. Upper Level 2nd Level has Large Eat-In Kitchen with Lots of Storage; 4 pc Washroom and 2 Large Bedrooms with 9'8" Ceilings, Original Hardwood Floors. Attic Loft is Large with Ability to create and additional Bedroom and Living Space with Door to Flat Roof. Very good condition, family owned for over 50 years - ready to move in. (id:51532)
Tags
| Property Summary |
|---|
| Building |
|---|
| Land |
|---|
| Level | Rooms | Dimensions |
|---|---|---|
| Second level | Bedroom 2 | 4.47 m x 3.91 m |
| Kitchen | 3.98 m x 3.62 m | |
| Bedroom 3 | 4.31 m x 2.79 m | |
| Third level | Loft | 7.44 m x 4.21 m |
| Basement | Utility room | 9.47 m x 3.89 m |
| Bedroom | 5.73 m x 4.39 m | |
| Kitchen | 4.86 m x 2.15 m | |
| Main level | Living room | 5.62 m x 3.11 m |
| Bedroom | 5.03 m x 3.11 m | |
| Sitting room | 4.01 m x 3.28 m | |
| Mud room | 3.17 m x 2.55 m |
| Features | |||||
|---|---|---|---|---|---|
| Detached Garage | No Garage | Blinds | |||
| Dishwasher | Oven | Stove | |||
| Refrigerator | Separate entrance | Central air conditioning | |||

































