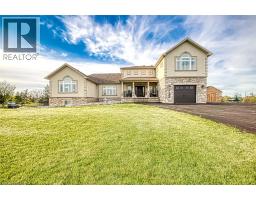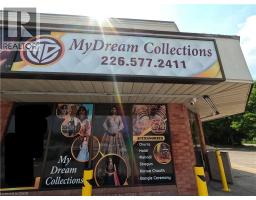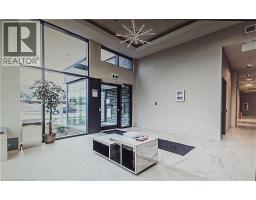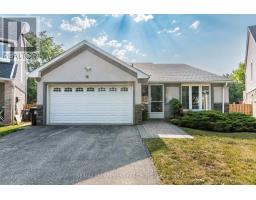125 ELMCREST ROAD, Toronto (Eringate-Centennial-West Deane), Ontario, CA
Address: 125 ELMCREST ROAD, Toronto (Eringate-Centennial-West Deane), Ontario
Summary Report Property
- MKT IDW12355873
- Building TypeHouse
- Property TypeSingle Family
- StatusBuy
- Added3 days ago
- Bedrooms7
- Bathrooms5
- Area1100 sq. ft.
- DirectionNo Data
- Added On21 Aug 2025
Property Overview
A rare find extensively upgraded luxury home in prestigious area of South Etobicoke right across from Centennial Park with 7 Bedrooms + 5 full washrooms on premium 59.92 ft x 115.47 ft lot. State of the art upgrades with smart home features. 2 Fireplaces, Brand new Stucco, Brand new Interlocking and Landscaping, New Fence, Gazebo and Deck, Sprinkler system, New Garage door, New windows and Doors. Soaring open to above living and dining room. Open concept 2 Kitchens with high end appliances. Hardwood floor throughout, perfectly located just steps to Hwy 427/401, top schools, Parks, Shopping and public transit on door step. 4 Bedroom finished basement + 3 full Washroom with separate entrance. Ideal for extended family or rental potential. A rare blend of elegance and functionality in Etobicoke most sought after neighborhood. (id:51532)
Tags
| Property Summary |
|---|
| Building |
|---|
| Land |
|---|
| Level | Rooms | Dimensions |
|---|---|---|
| Ground level | Living room | 3.99 m x 8.09 m |
| Dining room | 3.99 m x 8.09 m | |
| Kitchen | 5.99 m x 3.09 m | |
| Primary Bedroom | 4.84 m x 3.27 m | |
| Bedroom 2 | 3.3 m x 2.99 m | |
| Bedroom 3 | 3.7 m x 2.99 m |
| Features | |||||
|---|---|---|---|---|---|
| Attached Garage | Garage | Dishwasher | |||
| Dryer | Oven | Two stoves | |||
| Two Washers | Window Coverings | Wine Fridge | |||
| Two Refrigerators | Separate entrance | Central air conditioning | |||
| Fireplace(s) | |||||



























































