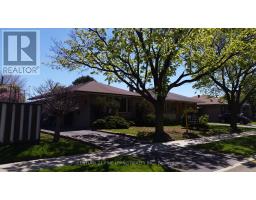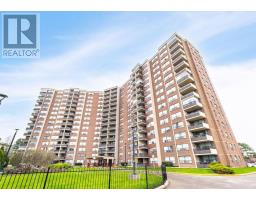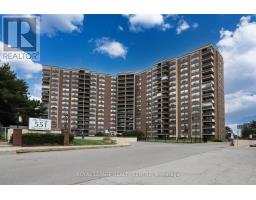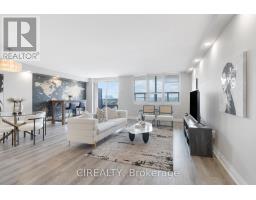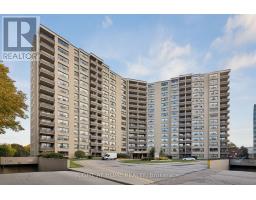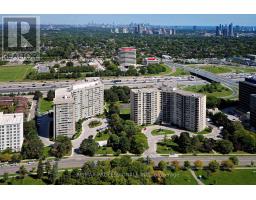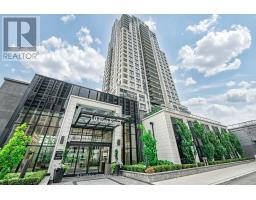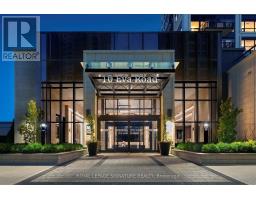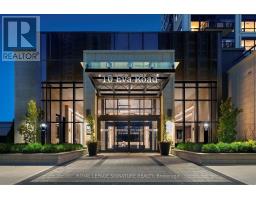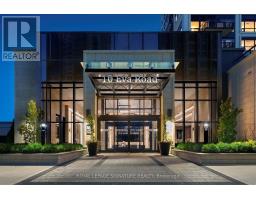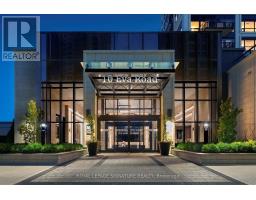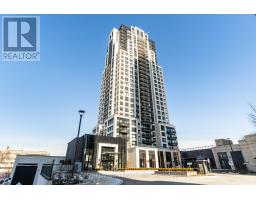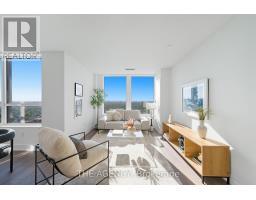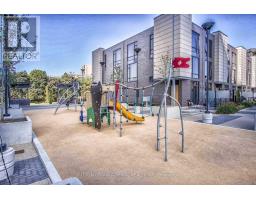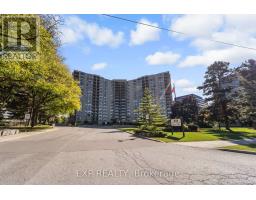61 - 35 APPLEWOOD LANE, Toronto (Etobicoke West Mall), Ontario, CA
Address: 61 - 35 APPLEWOOD LANE, Toronto (Etobicoke West Mall), Ontario
4 Beds3 Baths1400 sqftStatus: Buy Views : 857
Price
$699,000
Summary Report Property
- MKT IDW12406894
- Building TypeRow / Townhouse
- Property TypeSingle Family
- StatusBuy
- Added7 weeks ago
- Bedrooms4
- Bathrooms3
- Area1400 sq. ft.
- DirectionNo Data
- Added On16 Sep 2025
Property Overview
Condo Townhouse close to QEW. Features 4 Bdrms & 2.5 Bthrms,1590Sqft With 208Sqft Roof Top Terrace And 400Sqft Unfinished Bsmt. Offering Balcny On 3rd Floor Bedroom. Open Concept Living Space With Upgraded Kitchen Cabinetry, Qrtz Counter Tops & S/S Appliances. Underground Parking Included. Clse To Hwy, Transit, Shops, sherway mall Rstrnt, Schls And Parks. Built by Menkes one of the rare 4bedroom (id:51532)
Tags
| Property Summary |
|---|
Property Type
Single Family
Building Type
Row / Townhouse
Storeys
3
Square Footage
1400 - 1599 sqft
Community Name
Etobicoke West Mall
Title
Condominium/Strata
Parking Type
Underground,Garage
| Building |
|---|
Bedrooms
Above Grade
4
Bathrooms
Total
4
Partial
1
Interior Features
Appliances Included
Water meter, Dishwasher, Dryer, Microwave, Oven, Range, Washer, Window Coverings, Refrigerator
Flooring
Laminate, Carpeted
Basement Type
N/A (Unfinished)
Building Features
Foundation Type
Concrete
Square Footage
1400 - 1599 sqft
Rental Equipment
Water Heater, Furnace
Fire Protection
Alarm system
Building Amenities
Visitor Parking
Heating & Cooling
Cooling
Central air conditioning
Heating Type
Forced air
Exterior Features
Exterior Finish
Brick
Neighbourhood Features
Community Features
Pet Restrictions
Amenities Nearby
Park, Place of Worship, Public Transit, Schools
Maintenance or Condo Information
Maintenance Fees
$470.15 Monthly
Maintenance Fees Include
Water, Common Area Maintenance, Insurance
Maintenance Management Company
Nadlan-Harris Property Management Inc. 416-915-9115
Parking
Parking Type
Underground,Garage
Total Parking Spaces
1
| Level | Rooms | Dimensions |
|---|---|---|
| Second level | Primary Bedroom | 3.07 m x 2.86 m |
| Bedroom 2 | 3.04 m x 2.86 m | |
| Third level | Bedroom 3 | 2.77 m x 2.49 m |
| Main level | Living room | 3.69 m x 3.65 m |
| Kitchen | 3.03 m x 2.56 m | |
| Dining room | 3.2 m x 2.37 m | |
| Upper Level | Bedroom 4 | 2.77 m x 2.4 m |
| Features | |||||
|---|---|---|---|---|---|
| Underground | Garage | Water meter | |||
| Dishwasher | Dryer | Microwave | |||
| Oven | Range | Washer | |||
| Window Coverings | Refrigerator | Central air conditioning | |||
| Visitor Parking | |||||













































